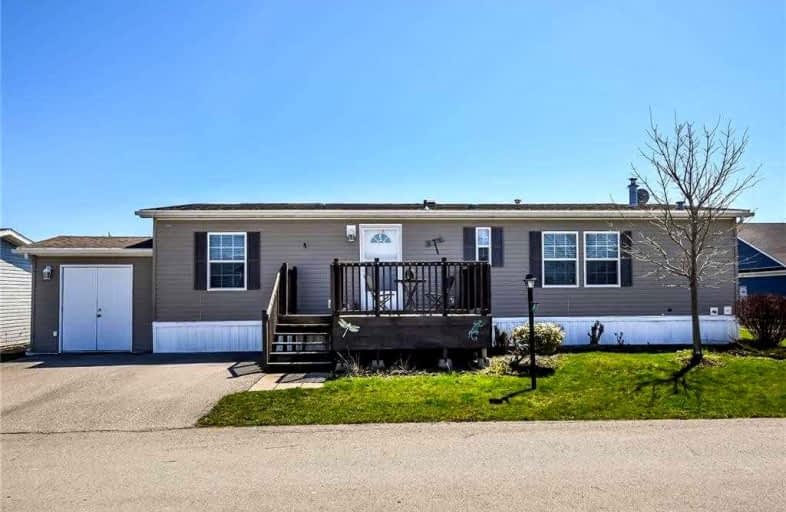Sold on May 13, 2022
Note: Property is not currently for sale or for rent.

-
Type: Detached
-
Style: Bungalow
-
Lot Size: 0 x 0 Feet
-
Age: No Data
-
Taxes: $1,824 per year
-
Days on Site: 35 Days
-
Added: Apr 08, 2022 (1 month on market)
-
Updated:
-
Last Checked: 2 months ago
-
MLS®#: X5571301
-
Listed By: Re/max escarpment realty inc., brokerage
Attractive And Affordably Priced 3 Bed, 2 Bath Bungalow Located In Sought After Shelter Cove Community. Situated On Picturesque, Premium Lot W/ Unobstructed Water Views. Flowing Interior Layout Offers A Spacious Main Floor Design, Living Room W/ Vaulted Ceilings, Beautiful Eat In Kitchen, 3 Large Beds Highlighted By Master Suite W/ 4 Pc Ensuite, Desired Mf Laundry, & Modern Decor.
Extras
Inclusions: All Window Coverings & Hardware, All Attached Light Fixtures, Bathroom Mirrors, Fridge, Stove, Washer, Dryer, Dishwasher
Property Details
Facts for 19 Cricklewood Crescent, Haldimand
Status
Days on Market: 35
Last Status: Sold
Sold Date: May 13, 2022
Closed Date: Jun 27, 2022
Expiry Date: Jun 13, 2022
Sold Price: $430,000
Unavailable Date: May 13, 2022
Input Date: Apr 08, 2022
Property
Status: Sale
Property Type: Detached
Style: Bungalow
Area: Haldimand
Community: Nanticoke
Availability Date: Flexible
Inside
Bedrooms: 3
Bathrooms: 2
Kitchens: 1
Rooms: 5
Den/Family Room: Yes
Air Conditioning: Central Air
Fireplace: No
Washrooms: 2
Building
Basement: None
Heat Type: Forced Air
Heat Source: Gas
Exterior: Vinyl Siding
Water Supply Type: Comm Well
Water Supply: Other
Physically Handicapped-Equipped: N
Special Designation: Landlease
Retirement: N
Parking
Driveway: Private
Garage Type: None
Covered Parking Spaces: 2
Total Parking Spaces: 2
Fees
Tax Year: 2022
Tax Legal Description: 19 Cricklewood Cres - Shelter Cove - Leased Land
Taxes: $1,824
Land
Cross Street: Cheapside Rd
Municipality District: Haldimand
Fronting On: South
Pool: Inground
Sewer: Other
Additional Media
- Virtual Tour: http://www.myvisuallistings.com/cvtnb/324537
Rooms
Room details for 19 Cricklewood Crescent, Haldimand
| Type | Dimensions | Description |
|---|---|---|
| Kitchen Main | 3.81 x 5.38 | Eat-In Kitchen |
| Laundry Main | 1.63 x 1.52 | |
| Living Main | 4.98 x 4.67 | |
| Prim Bdrm Main | 3.99 x 3.78 | |
| Bathroom Main | 2.34 x 2.67 | 4 Pc Bath |
| Br Main | 3.02 x 3.84 | |
| Br Main | 2.97 x 3.81 | |
| Bathroom Main | 2.21 x 1.52 | 4 Pc Bath |
| XXXXXXXX | XXX XX, XXXX |
XXXX XXX XXXX |
$XXX,XXX |
| XXX XX, XXXX |
XXXXXX XXX XXXX |
$XXX,XXX | |
| XXXXXXXX | XXX XX, XXXX |
XXXXXXX XXX XXXX |
|
| XXX XX, XXXX |
XXXXXX XXX XXXX |
$XXX,XXX |
| XXXXXXXX XXXX | XXX XX, XXXX | $430,000 XXX XXXX |
| XXXXXXXX XXXXXX | XXX XX, XXXX | $469,900 XXX XXXX |
| XXXXXXXX XXXXXXX | XXX XX, XXXX | XXX XXXX |
| XXXXXXXX XXXXXX | XXX XX, XXXX | $374,900 XXX XXXX |

École élémentaire publique L'Héritage
Elementary: PublicChar-Lan Intermediate School
Elementary: PublicSt Peter's School
Elementary: CatholicHoly Trinity Catholic Elementary School
Elementary: CatholicÉcole élémentaire catholique de l'Ange-Gardien
Elementary: CatholicWilliamstown Public School
Elementary: PublicÉcole secondaire publique L'Héritage
Secondary: PublicCharlottenburgh and Lancaster District High School
Secondary: PublicSt Lawrence Secondary School
Secondary: PublicÉcole secondaire catholique La Citadelle
Secondary: CatholicHoly Trinity Catholic Secondary School
Secondary: CatholicCornwall Collegiate and Vocational School
Secondary: Public

