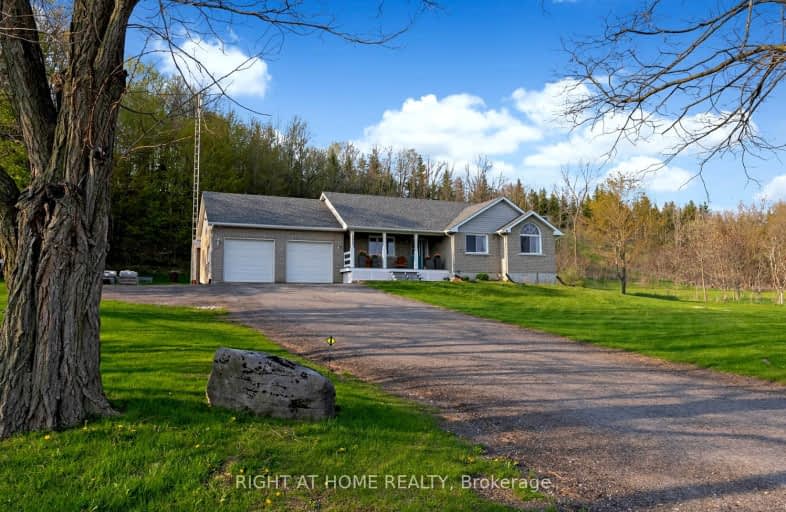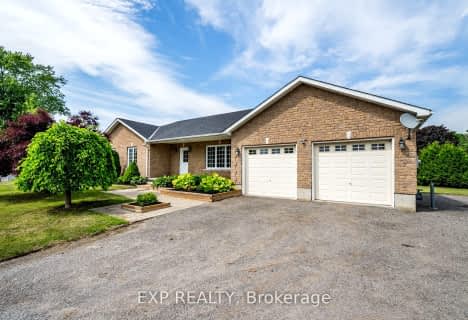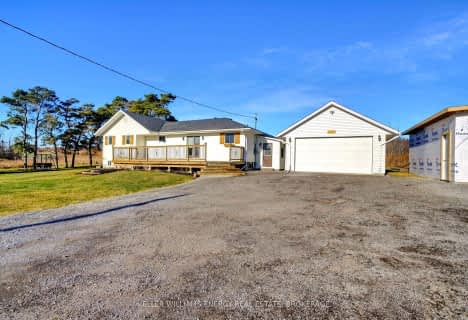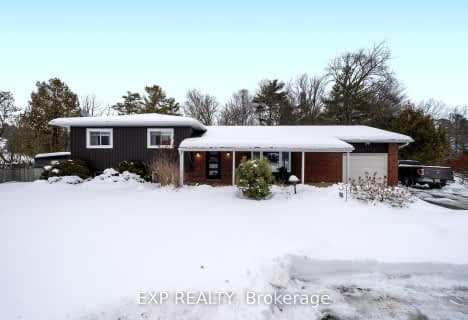Car-Dependent
- Almost all errands require a car.
Somewhat Bikeable
- Almost all errands require a car.

Merwin Greer School
Elementary: PublicSt. Joseph Catholic Elementary School
Elementary: CatholicBaltimore Public School
Elementary: PublicSt. Mary Catholic Elementary School
Elementary: CatholicGrafton Public School
Elementary: PublicC R Gummow School
Elementary: PublicNorwood District High School
Secondary: PublicPort Hope High School
Secondary: PublicKenner Collegiate and Vocational Institute
Secondary: PublicSt. Mary Catholic Secondary School
Secondary: CatholicEast Northumberland Secondary School
Secondary: PublicCobourg Collegiate Institute
Secondary: Public-
Castle John's Pub
900 Division Street, Cobourg, ON K9A 5V2 9.88km -
Oasis Bar & Grill
31 King Street E, Cobourg, ON K9A 1K6 9.96km -
The Ale House
246 Division Street, Cobourg, ON K9A 3P8 10.04km
-
Just Brew It!
1040 Division Street, Unit 4, Cobourg, ON K9A 5Y5 9.89km -
Millstone Bread
53 Albert Street, Cobourg, ON K9A 2P8 10.24km -
Human Bean
80 King Street W, Cobourg, ON K9A 2M2 10.31km
-
Pharmasave
60 Ontario Street, Port Hope, ON L1A 2T8 19.91km -
Mike & Lori's No Frills
155 Elizabeth Street, Brighton, ON K0K 1H0 26.75km -
Millbrook Pharmacy
8 King E, Millbrook, ON L0A 1G0 35.66km
-
The Lass & Ladle
2 - 10831 County Road, Grafton, ON K0K 2G0 2.42km -
Baltimore Johns
4620 Hwy 45, Cobourg, ON K9A 4J9 7.93km -
Emilys Fresh Food Stand
4951 County Road 45, Cobourg, ON K9A 4J9 9.93km
-
Northumberland Mall
1111 Elgin Street W, Cobourg, ON K9A 5H7 12.18km -
Lansdowne Place
645 Lansdowne Street W, Peterborough, ON K9J 7Y5 38.53km -
Walmart
Cobourg, ON 12.03km
-
TNS Health Food Organic Supermarket
955 Elgin Street West, Unit 1a, Cobourg, ON K9A 5J3 11.87km -
Davis' Your Independent Grocer
20 Jocelyn Road, Port Hope, ON L1A 3V5 21.89km -
Mike & Lori's No Frills
155 Elizabeth Street, Brighton, ON K0K 1H0 26.75km
-
The Beer Store
570 Lansdowne Street W, Peterborough, ON K9J 1Y9 38.58km -
Liquor Control Board of Ontario
879 Lansdowne Street W, Peterborough, ON K9J 1Z5 38.79km -
LCBO
Highway 7, Havelock, ON K0L 1Z0 50.74km
-
Esso Grafton Gas & Service
10843 County Road 2, Grafton, ON K0K 2G0 2.46km -
MTW Heating and Cooling
Cobourg, ON K9A 5G9 10.06km -
Country Hearth & Chimney
7650 County Road 2, RR4, Cobourg, ON K9A 4J7 12.61km
-
Port Hope Drive In
2141 Theatre Road, Cobourg, ON K9A 4J7 14.88km -
Centre Theatre
120 Dundas Street W, Trenton, ON K8V 3P3 39.58km -
Galaxy Cinemas
320 Water Street, Peterborough, ON K9H 7N9 39.73km
-
Peterborough Public Library
345 Aylmer Street N, Peterborough, ON K9H 3V7 39.98km -
Clarington Public Library
2950 Courtice Road, Courtice, ON L1E 2H8 58.89km -
Marmora Public Library
37 Forsyth St, Marmora, ON K0K 2M0 61.16km
-
Northumberland Hills Hospital
1000 Depalma Drive, Cobourg, ON K9A 5W6 11.87km -
Extendicare (Cobourg)
130 New Densmore Road, Cobourg, ON K9A 5W2 9.64km -
St Joseph's At Fleming
659 Brealey Drive, Peterborough, ON K9K 2R8 39.02km
-
Jubalee Beach Park
Rte 3, Grafton ON K0K 2G0 2.6km -
Rotary Park
Cobourg ON 11.23km -
Twin Diamond Park
Colborne ON 13.23km
-
Compass Group Chartwells
335 King St E, Cobourg ON K9A 1M2 9.02km -
CIBC
500 Division St, Cobourg ON K9A 3S4 9.84km -
TD Canada Trust ATM
990 Division St, Cobourg ON K9A 5J5 9.87km
- 3 bath
- 3 bed
- 1100 sqft
138 Johnston Court, Alnwick/Haldimand, Ontario • K0K 2G0 • Grafton
- 2 bath
- 3 bed
- 1100 sqft
10272 COUNTY 2 Road, Alnwick/Haldimand, Ontario • K9A 4J8 • Rural Alnwick/Haldimand
- 3 bath
- 3 bed
- 1100 sqft
201 Clitheroe Road, Alnwick/Haldimand, Ontario • K0K 2G0 • Grafton






