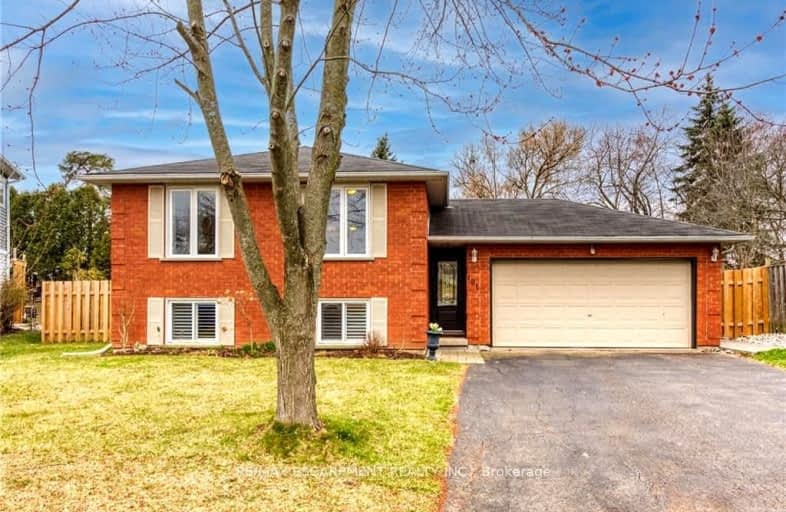Sold on Mar 29, 2024
Note: Property is not currently for sale or for rent.

-
Type: Detached
-
Style: Bungalow-Raised
-
Lot Size: 67.61 x 135 Feet
-
Age: No Data
-
Taxes: $3,912 per year
-
Days on Site: 10 Days
-
Added: Mar 19, 2024 (1 week on market)
-
Updated:
-
Last Checked: 2 months ago
-
MLS®#: X8155710
-
Listed By: Re/max escarpment realty inc.
Beautifully Presented 5 bedroom, 2 bathroom Caledonia Raised Ranch on sought after pie shaped lot on Morrison Drive cul-de-sac. Great curb appeal with attached double garage, paved driveway, stamped concrete walkways, & oversized back yard complete with large interlock patio entertaining area & custom 8 x 12 shed. The flowing interior layout offers approximately 2000 sq ft of well designed, open concept living space highlighted by eat in kitchen with oak cabinetry & contrasting island, & tile backsplash, bright living room & dining area with beautiful hardwood floors throughout, 3 large MF bedrooms, & updated 4 pc bathroom. The finished lower level includes large rec room with gas fireplace, 2 additional bedrooms, refreshed 3 pc bathroom with walk in shower & glass enclosure, laundry room, & utility area. Highlights include furnace & A/C 23, custom built shed 23, flooring, & more! Ideal home for the growing family, first time Buyer, or 2 family home with In-law suite potential.
Property Details
Facts for 191 Morrison Drive, Haldimand
Status
Days on Market: 10
Last Status: Sold
Sold Date: Mar 29, 2024
Closed Date: Jun 18, 2024
Expiry Date: May 31, 2024
Sold Price: $775,000
Unavailable Date: Apr 01, 2024
Input Date: Mar 19, 2024
Property
Status: Sale
Property Type: Detached
Style: Bungalow-Raised
Area: Haldimand
Community: Haldimand
Availability Date: Flexible
Inside
Bedrooms: 3
Bedrooms Plus: 2
Bathrooms: 2
Kitchens: 1
Rooms: 6
Den/Family Room: No
Air Conditioning: Central Air
Fireplace: Yes
Washrooms: 2
Building
Basement: Finished
Basement 2: Full
Heat Type: Forced Air
Heat Source: Gas
Exterior: Brick
Exterior: Vinyl Siding
Water Supply: Municipal
Special Designation: Unknown
Parking
Driveway: Pvt Double
Garage Spaces: 2
Garage Type: Attached
Covered Parking Spaces: 4
Total Parking Spaces: 6
Fees
Tax Year: 2023
Tax Legal Description: LT 6 PL 125; HALDIMAND COUNTY
Taxes: $3,912
Land
Cross Street: Dumphries St
Municipality District: Haldimand
Fronting On: South
Parcel Number: 381540031
Pool: None
Sewer: Sewers
Lot Depth: 135 Feet
Lot Frontage: 67.61 Feet
Lot Irregularities: Depth 135 X 117
Acres: < .50
Additional Media
- Virtual Tour: https://www.myvisuallistings.com/cvtnb/345281
Rooms
Room details for 191 Morrison Drive, Haldimand
| Type | Dimensions | Description |
|---|---|---|
| Kitchen Main | 4.01 x 3.35 | Eat-In Kitchen |
| Dining Main | 2.87 x 3.43 | |
| Living Main | 3.53 x 6.30 | |
| Bathroom Main | 2.57 x 2.21 | 4 Pc Bath |
| Br Main | 3.17 x 2.31 | |
| Br Main | 2.87 x 3.33 | |
| Br Main | 3.33 x 3.96 | |
| Rec Bsmt | 4.14 x 6.55 | |
| Bathroom Bsmt | 3.15 x 2.24 | 3 Pc Bath |
| Den Bsmt | 3.45 x 3.15 | |
| Br Bsmt | 3.25 x 4.29 | |
| Br Bsmt | 3.00 x 3.12 |
| XXXXXXXX | XXX XX, XXXX |
XXXX XXX XXXX |
$XXX,XXX |
| XXX XX, XXXX |
XXXXXX XXX XXXX |
$XXX,XXX |
| XXXXXXXX XXXX | XXX XX, XXXX | $775,000 XXX XXXX |
| XXXXXXXX XXXXXX | XXX XX, XXXX | $769,900 XXX XXXX |
Car-Dependent
- Almost all errands require a car.

École élémentaire publique L'Héritage
Elementary: PublicChar-Lan Intermediate School
Elementary: PublicSt Peter's School
Elementary: CatholicHoly Trinity Catholic Elementary School
Elementary: CatholicÉcole élémentaire catholique de l'Ange-Gardien
Elementary: CatholicWilliamstown Public School
Elementary: PublicÉcole secondaire publique L'Héritage
Secondary: PublicCharlottenburgh and Lancaster District High School
Secondary: PublicSt Lawrence Secondary School
Secondary: PublicÉcole secondaire catholique La Citadelle
Secondary: CatholicHoly Trinity Catholic Secondary School
Secondary: CatholicCornwall Collegiate and Vocational School
Secondary: Public

