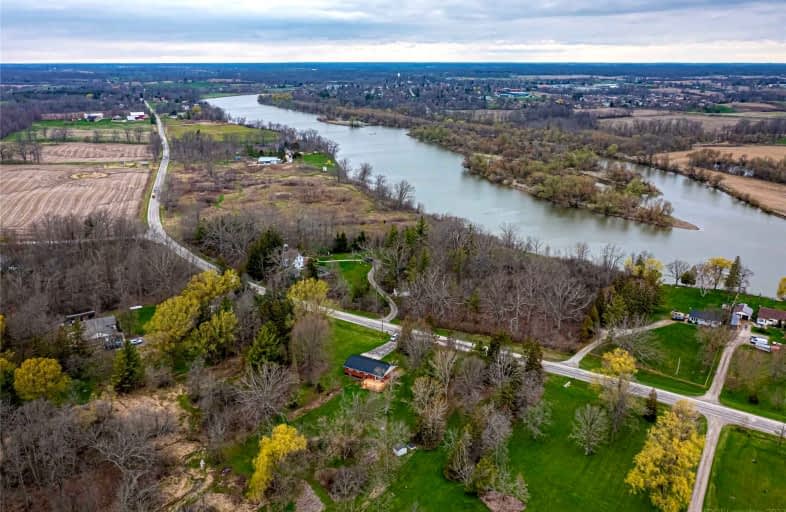Sold on May 05, 2022
Note: Property is not currently for sale or for rent.

-
Type: Rural Resid
-
Style: Bungalow
-
Size: 1100 sqft
-
Lot Size: 241.24 x 409 Feet
-
Age: 51-99 years
-
Taxes: $3,438 per year
-
Days on Site: 8 Days
-
Added: Apr 27, 2022 (1 week on market)
-
Updated:
-
Last Checked: 2 months ago
-
MLS®#: X5594088
-
Listed By: Royal lepage burloak real estate services, brokerage
Stunning Home Situated On Approx. 3.5 Acres. This Freshly Painted Three Bedroom Bungalow Features A Wonderful Open Floor Plan And Is Drenched With Light Even On The Dullest Day. The Large Living And Dining Combo Features Sliding Glass Doors To The Huge Newly Renovated Deck. The Privacy And Peace On This Property Is Second To None! If You Want To Almost Double Your Square Footage This Home Has A Full Sized Basement With High Ceilings Just Waiting For Your Imagination To Create A Fantastic New Living Space! The Property Also Boasts A Dug Well That Is Not Currently Hooked Up To The House. Current Water Source Is Cistern.
Extras
Hot Water Heater Is Owned Inclusions: 2X Washer, Dryer, Fridge, Stove, Dishwasher All In As /Is Condition.
Property Details
Facts for 1919 River Road, Haldimand
Status
Days on Market: 8
Last Status: Sold
Sold Date: May 05, 2022
Closed Date: Jul 19, 2022
Expiry Date: Aug 31, 2022
Sold Price: $775,000
Unavailable Date: May 05, 2022
Input Date: Apr 27, 2022
Prior LSC: Listing with no contract changes
Property
Status: Sale
Property Type: Rural Resid
Style: Bungalow
Size (sq ft): 1100
Age: 51-99
Area: Haldimand
Community: Haldimand
Availability Date: Immediate
Assessment Amount: $286,000
Assessment Year: 2016
Inside
Bedrooms: 3
Bathrooms: 1
Kitchens: 1
Rooms: 7
Den/Family Room: No
Air Conditioning: None
Fireplace: No
Laundry Level: Lower
Central Vacuum: N
Washrooms: 1
Utilities
Electricity: Available
Gas: No
Cable: No
Telephone: Available
Building
Basement: Full
Basement 2: Unfinished
Heat Type: Baseboard
Heat Source: Oil
Exterior: Brick
Elevator: N
Energy Certificate: N
Green Verification Status: N
Water Supply Type: Cistern
Water Supply: Other
Physically Handicapped-Equipped: N
Special Designation: Unknown
Retirement: N
Parking
Driveway: Pvt Double
Garage Spaces: 1
Garage Type: Built-In
Covered Parking Spaces: 6
Total Parking Spaces: 7
Fees
Tax Year: 2021
Tax Legal Description: Pt Lt 32 Con 2 North Cayuga As In Hc80125; Haldima
Taxes: $3,438
Land
Cross Street: Take Highway 3 To Ri
Municipality District: Haldimand
Fronting On: West
Parcel Number: 382200074
Pool: None
Sewer: Septic
Lot Depth: 409 Feet
Lot Frontage: 241.24 Feet
Acres: 2-4.99
Waterfront: None
Additional Media
- Virtual Tour: http://tours.vogelcreative.ca/1919riverroad/?mls
Rooms
Room details for 1919 River Road, Haldimand
| Type | Dimensions | Description |
|---|---|---|
| Living Main | 3.45 x 4.70 | |
| Dining Main | 3.50 x 3.42 | |
| Kitchen Main | 3.50 x 4.77 | |
| Bathroom Main | 2.75 x 2.11 | 4 Pc Bath |
| Prim Bdrm Main | 3.68 x 4.20 | |
| 2nd Br Main | 3.47 x 3.18 | |
| 3rd Br Main | 3.35 x 3.19 | |
| Other Bsmt | 8.03 x 11.11 |
| XXXXXXXX | XXX XX, XXXX |
XXXX XXX XXXX |
$XXX,XXX |
| XXX XX, XXXX |
XXXXXX XXX XXXX |
$XXX,XXX |
| XXXXXXXX XXXX | XXX XX, XXXX | $775,000 XXX XXXX |
| XXXXXXXX XXXXXX | XXX XX, XXXX | $699,000 XXX XXXX |

École élémentaire publique L'Héritage
Elementary: PublicChar-Lan Intermediate School
Elementary: PublicSt Peter's School
Elementary: CatholicHoly Trinity Catholic Elementary School
Elementary: CatholicÉcole élémentaire catholique de l'Ange-Gardien
Elementary: CatholicWilliamstown Public School
Elementary: PublicÉcole secondaire publique L'Héritage
Secondary: PublicCharlottenburgh and Lancaster District High School
Secondary: PublicSt Lawrence Secondary School
Secondary: PublicÉcole secondaire catholique La Citadelle
Secondary: CatholicHoly Trinity Catholic Secondary School
Secondary: CatholicCornwall Collegiate and Vocational School
Secondary: Public

