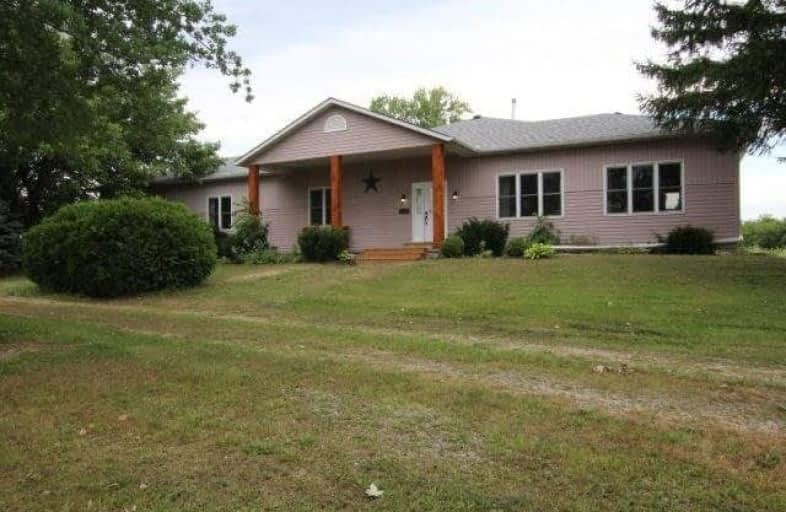Sold on Jul 29, 2018
Note: Property is not currently for sale or for rent.

-
Type: Detached
-
Style: Bungalow
-
Size: 3000 sqft
-
Lot Size: 314 x 227.42 Feet
-
Age: 51-99 years
-
Taxes: $3,372 per year
-
Days on Site: 4 Days
-
Added: Sep 07, 2019 (4 days on market)
-
Updated:
-
Last Checked: 1 month ago
-
MLS®#: X4201782
-
Listed By: Comfree commonsense network, brokerage
Spacious Country Home With Mature Trees For Privacy On A Quiet Corner Lot.?large Back Deck (2016) And Relaxing Front Porch Make Coming Home A Retreat On Over An Acre Of Property. 10 Ft Ceilings Throughout, 2 Separate Driveways With An Attached 2 Car Garage, Central Air (2017), Furnace (2014), And A 10 Camera Security System For Peace Of Mind (2017). 35 Mins To Hamilton, 22 Mins Brantford. Come And Enjoy Your Own Piece Of The Country!
Property Details
Facts for 1966 County Line, Haldimand
Status
Days on Market: 4
Last Status: Sold
Sold Date: Jul 29, 2018
Closed Date: Aug 23, 2018
Expiry Date: Nov 24, 2018
Sold Price: $485,000
Unavailable Date: Jul 29, 2018
Input Date: Jul 25, 2018
Property
Status: Sale
Property Type: Detached
Style: Bungalow
Size (sq ft): 3000
Age: 51-99
Area: Haldimand
Community: Haldimand
Availability Date: Flex
Inside
Bedrooms: 6
Bathrooms: 2
Kitchens: 1
Rooms: 9
Den/Family Room: No
Air Conditioning: Central Air
Fireplace: Yes
Laundry Level: Main
Central Vacuum: N
Washrooms: 2
Building
Basement: Crawl Space
Heat Type: Forced Air
Heat Source: Gas
Exterior: Vinyl Siding
Water Supply: Other
Special Designation: Unknown
Parking
Driveway: Private
Garage Spaces: 2
Garage Type: Attached
Covered Parking Spaces: 20
Total Parking Spaces: 22
Fees
Tax Year: 2017
Tax Legal Description: Pt Lt 1 Con 14 Walpole Pt 3 18R4551; Haldimand Cou
Taxes: $3,372
Land
Cross Street: Concession 13 Whalpo
Municipality District: Haldimand
Fronting On: East
Pool: None
Sewer: Septic
Lot Depth: 227.42 Feet
Lot Frontage: 314 Feet
Acres: .50-1.99
Rooms
Room details for 1966 County Line, Haldimand
| Type | Dimensions | Description |
|---|---|---|
| Master Main | 4.01 x 4.01 | |
| 2nd Br Main | 2.62 x 5.38 | |
| 3rd Br Main | 2.90 x 3.25 | |
| 4th Br Main | 2.90 x 2.95 | |
| 5th Br Main | 2.90 x 3.38 | |
| Other Main | 3.58 x 3.99 | |
| Dining Main | 3.96 x 5.31 | |
| Kitchen Main | 3.58 x 3.94 | |
| Great Rm Main | 6.99 x 10.08 |
| XXXXXXXX | XXX XX, XXXX |
XXXX XXX XXXX |
$XXX,XXX |
| XXX XX, XXXX |
XXXXXX XXX XXXX |
$XXX,XXX |
| XXXXXXXX XXXX | XXX XX, XXXX | $485,000 XXX XXXX |
| XXXXXXXX XXXXXX | XXX XX, XXXX | $499,900 XXX XXXX |

St. Mary's School
Elementary: CatholicBoston Public School
Elementary: PublicWalpole North Elementary School
Elementary: PublicHagersville Elementary School
Elementary: PublicJarvis Public School
Elementary: PublicWaterford Public School
Elementary: PublicSt. Mary Catholic Learning Centre
Secondary: CatholicWaterford District High School
Secondary: PublicHagersville Secondary School
Secondary: PublicPauline Johnson Collegiate and Vocational School
Secondary: PublicSimcoe Composite School
Secondary: PublicHoly Trinity Catholic High School
Secondary: Catholic

