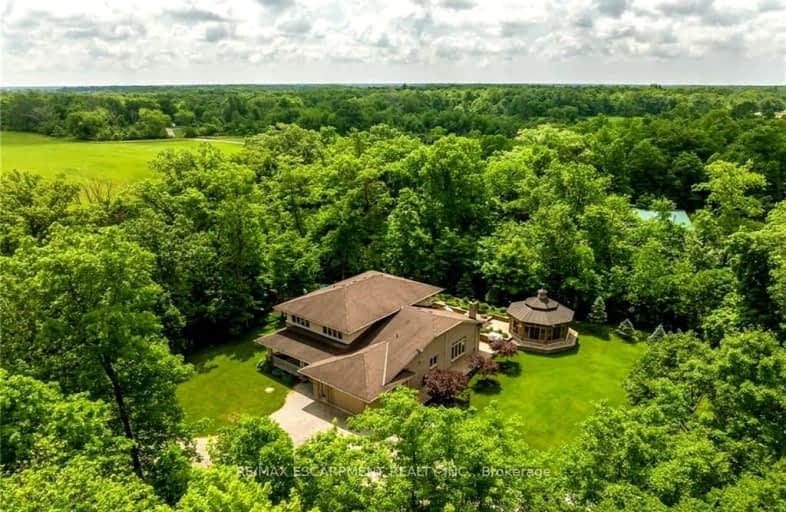Car-Dependent
- Almost all errands require a car.
0
/100
Somewhat Bikeable
- Most errands require a car.
25
/100

Grandview Central Public School
Elementary: Public
13.41 km
Seneca Central Public School
Elementary: Public
9.75 km
Caistor Central Public School
Elementary: Public
10.05 km
St. Michael's School
Elementary: Catholic
12.32 km
Fairview Avenue Public School
Elementary: Public
11.97 km
Thompson Creek Elementary School
Elementary: Public
11.11 km
South Lincoln High School
Secondary: Public
17.16 km
Dunnville Secondary School
Secondary: Public
12.03 km
Cayuga Secondary School
Secondary: Public
12.93 km
Orchard Park Secondary School
Secondary: Public
24.73 km
Saltfleet High School
Secondary: Public
21.62 km
Bishop Ryan Catholic Secondary School
Secondary: Catholic
22.43 km
-
Centennial Park
98 Robinson Rd (Main St. W.), Dunnville ON N1A 2W1 11.26km -
Wingfield Park
Dunnville ON 12.39km -
Ruthven Park
243 Haldimand Hwy 54, Cayuga ON N0A 1E0 13.22km
-
Firstontario Credit Union
5 Talbot Cayuga E, Cayuga ON N0A 1E0 12.77km -
TD Bank Financial Group
163 Lock St E, Dunnville ON N1A 1J6 12.78km -
Scotiabank
305 Queen St, Dunnville ON N1A 1J1 12.92km


