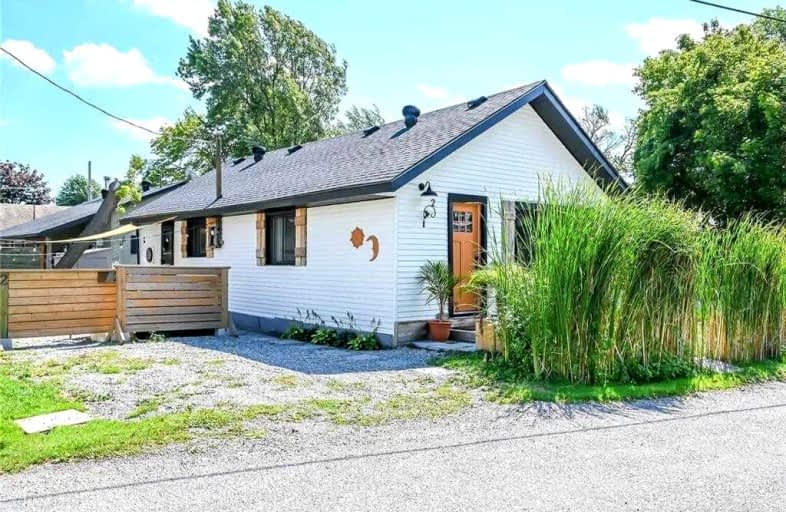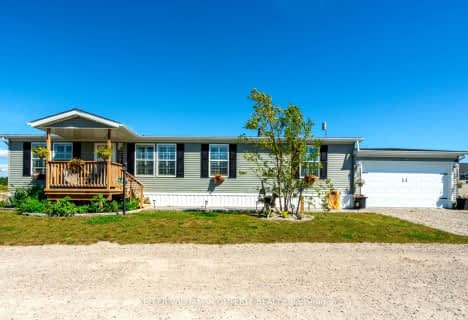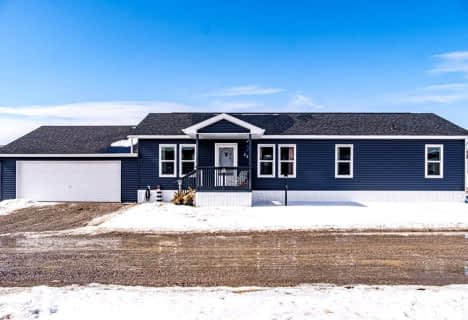
St. Stephen's School
Elementary: Catholic
20.21 km
St. Mary's School
Elementary: Catholic
19.18 km
Rainham Central School
Elementary: Public
12.42 km
Walpole North Elementary School
Elementary: Public
17.47 km
Hagersville Elementary School
Elementary: Public
18.99 km
Jarvis Public School
Elementary: Public
14.70 km
Waterford District High School
Secondary: Public
28.91 km
Hagersville Secondary School
Secondary: Public
18.96 km
Cayuga Secondary School
Secondary: Public
21.38 km
Simcoe Composite School
Secondary: Public
26.55 km
McKinnon Park Secondary School
Secondary: Public
30.23 km
Holy Trinity Catholic High School
Secondary: Catholic
26.81 km







