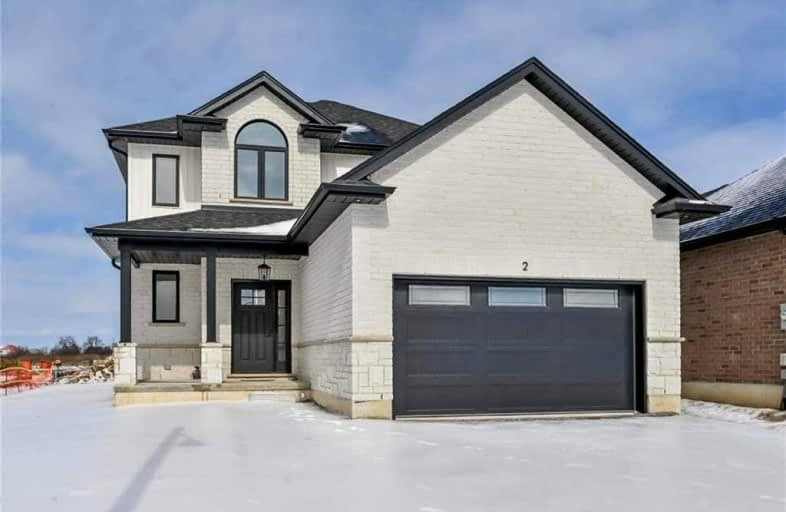Sold on Mar 13, 2023
Note: Property is not currently for sale or for rent.

-
Type: Detached
-
Style: 2-Storey
-
Lot Size: 43.5 x 94 Feet
-
Age: No Data
-
Taxes: $1 per year
-
Days on Site: 15 Days
-
Added: Feb 25, 2023 (2 weeks on market)
-
Updated:
-
Last Checked: 3 weeks ago
-
MLS®#: X5931131
-
Listed By: Re/max escarpment realty inc., brokerage
Exquisitely Presented, Beautifully Designed Custom 2022 Built "Keesmaat" Home In Sought After Jarvis Meadows Situated On Premium Corner Lot. Great Curb Appeal With Stone, Brick, & Complimenting Vinyl Sided Exterior, Welcoming Covered Porch, Attached Garage, & Covered Back Deck With Composite Finish. The Flowing Interior Layout Will Be Sure To Impress With 1584 Sq Ft Of Distinguished Living Space Highlighted By Custom Eat In Kitchen With Quartz Counters, Dining Area, Large Living Room, 2 Pc Mf Bathroom, & Access To Garage. The Upper Level Includes 3 Bedrooms Including Primary Suite Complete With Chic 4 Pc Ensuite With Tile Shower & Glass Door, 2 Secondary Bedrooms, & Main 4 Pc Bathroom. The Lower Level Offers Unfinished Basement Awaiting Your Personal Design To Add To Overall Living Space With Framed Rec Room, Utility, Wine Cellar, & Storage Area. Experience All That Jarvis Living Has To Offer!
Property Details
Facts for 2 Mckeen Street, Haldimand
Status
Days on Market: 15
Last Status: Sold
Sold Date: Mar 13, 2023
Closed Date: Jun 15, 2023
Expiry Date: Apr 30, 2023
Sold Price: $735,000
Unavailable Date: Mar 13, 2023
Input Date: Feb 25, 2023
Prior LSC: Sold
Property
Status: Sale
Property Type: Detached
Style: 2-Storey
Area: Haldimand
Community: Haldimand
Availability Date: Flexible
Inside
Bedrooms: 3
Bathrooms: 3
Kitchens: 1
Rooms: 6
Den/Family Room: Yes
Air Conditioning: Central Air
Fireplace: No
Washrooms: 3
Building
Basement: Full
Basement 2: Unfinished
Heat Type: Forced Air
Heat Source: Gas
Exterior: Brick
Exterior: Stone
Water Supply: Municipal
Special Designation: Unknown
Parking
Driveway: Private
Garage Spaces: 2
Garage Type: Attached
Covered Parking Spaces: 2
Total Parking Spaces: 4
Fees
Tax Year: 2022
Tax Legal Description: Lot 26, Plan 18M62 Haldimand County
Taxes: $1
Land
Cross Street: Craddock St
Municipality District: Haldimand
Fronting On: North
Parcel Number: 382470360
Pool: None
Sewer: Sewers
Lot Depth: 94 Feet
Lot Frontage: 43.5 Feet
Acres: < .50
Additional Media
- Virtual Tour: https://www.myvisuallistings.com/vtnb/334678
Rooms
Room details for 2 Mckeen Street, Haldimand
| Type | Dimensions | Description |
|---|---|---|
| Br 2nd | 4.05 x 3.12 | |
| Br 2nd | 3.61 x 2.77 | |
| Br 2nd | 4.22 x 4.32 | |
| Bathroom 2nd | 1.75 x 2.79 | 4 Pc Bath |
| Exercise 2nd | 3.61 x 2.79 | 4 Pc Ensuite |
| Bathroom Main | 1.52 x 1.98 | 2 Pc Bath |
| Living Main | 5.64 x 4.80 | |
| Dining Main | 3.94 x 3.02 | |
| Kitchen Main | 4.60 x 4.09 | Eat-In Kitchen |
| Laundry Bsmt | 3.48 x 2.67 | |
| Other Bsmt | 8.61 x 4.06 | |
| Utility Bsmt | 3.07 x 4.85 |
| XXXXXXXX | XXX XX, XXXX |
XXXX XXX XXXX |
$XXX,XXX |
| XXX XX, XXXX |
XXXXXX XXX XXXX |
$XXX,XXX |
| XXXXXXXX XXXX | XXX XX, XXXX | $735,000 XXX XXXX |
| XXXXXXXX XXXXXX | XXX XX, XXXX | $739,900 XXX XXXX |
Car-Dependent
- Almost all errands require a car.

École élémentaire publique L'Héritage
Elementary: PublicChar-Lan Intermediate School
Elementary: PublicSt Peter's School
Elementary: CatholicHoly Trinity Catholic Elementary School
Elementary: CatholicÉcole élémentaire catholique de l'Ange-Gardien
Elementary: CatholicWilliamstown Public School
Elementary: PublicÉcole secondaire publique L'Héritage
Secondary: PublicCharlottenburgh and Lancaster District High School
Secondary: PublicSt Lawrence Secondary School
Secondary: PublicÉcole secondaire catholique La Citadelle
Secondary: CatholicHoly Trinity Catholic Secondary School
Secondary: CatholicCornwall Collegiate and Vocational School
Secondary: Public

