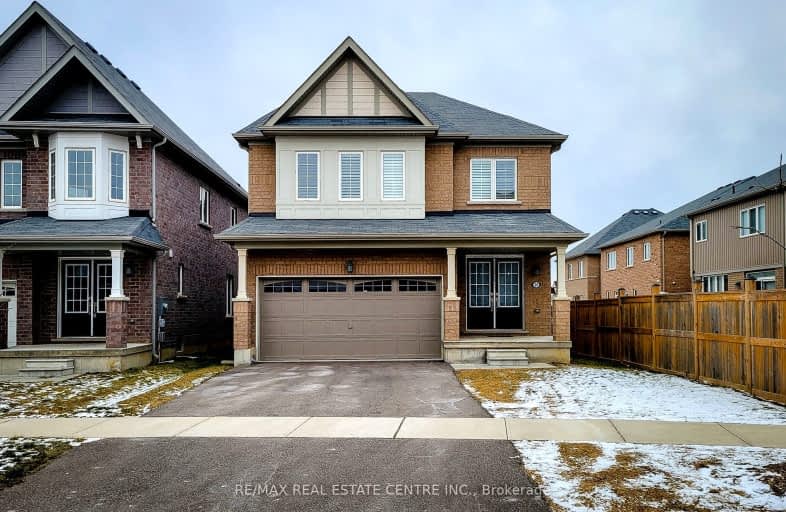Car-Dependent
- Almost all errands require a car.
Somewhat Bikeable
- Most errands require a car.

St. Patrick's School
Elementary: CatholicOneida Central Public School
Elementary: PublicCaledonia Centennial Public School
Elementary: PublicNotre Dame Catholic Elementary School
Elementary: CatholicMount Hope Public School
Elementary: PublicRiver Heights School
Elementary: PublicHagersville Secondary School
Secondary: PublicCayuga Secondary School
Secondary: PublicMcKinnon Park Secondary School
Secondary: PublicBishop Tonnos Catholic Secondary School
Secondary: CatholicSt. Jean de Brebeuf Catholic Secondary School
Secondary: CatholicSt. Thomas More Catholic Secondary School
Secondary: Catholic-
Ramsey Park
Caledonia ON 1.79km -
Ancaster Dog Park
Caledonia ON 2.82km -
Binbrook Fair
11.17km
-
CIBC
31 Argyle St N, Caledonia ON N3W 1B6 1.38km -
Scotiabank
11 Argyle St N, Caledonia ON N3W 1B6 1.4km -
CIBC
307 Argyle St, Caledonia ON N3W 1K7 2.21km







