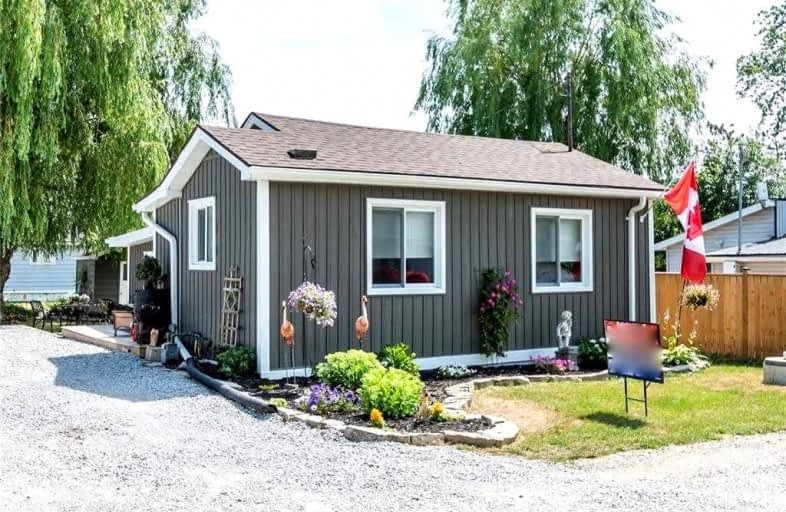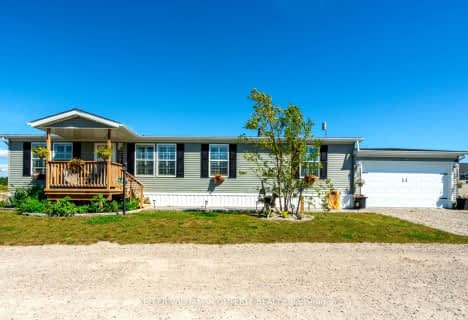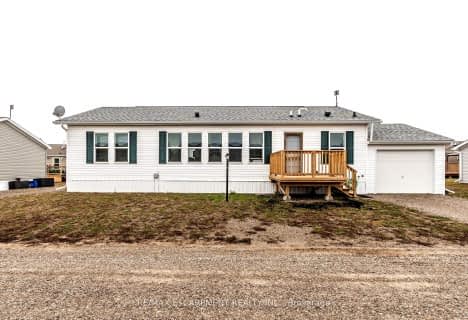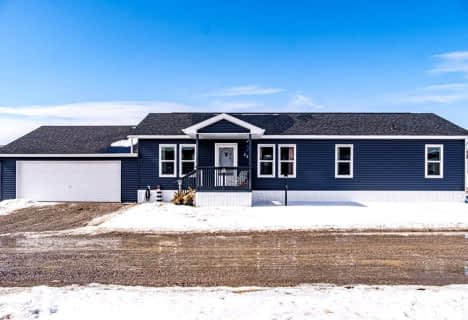
St. Stephen's School
Elementary: Catholic
16.01 km
St. Mary's School
Elementary: Catholic
18.78 km
Rainham Central School
Elementary: Public
8.08 km
J L Mitchener Public School
Elementary: Public
15.75 km
Hagersville Elementary School
Elementary: Public
18.46 km
Jarvis Public School
Elementary: Public
16.64 km
Waterford District High School
Secondary: Public
31.63 km
Dunnville Secondary School
Secondary: Public
26.75 km
Hagersville Secondary School
Secondary: Public
18.31 km
Cayuga Secondary School
Secondary: Public
17.34 km
Simcoe Composite School
Secondary: Public
30.49 km
McKinnon Park Secondary School
Secondary: Public
27.67 km






