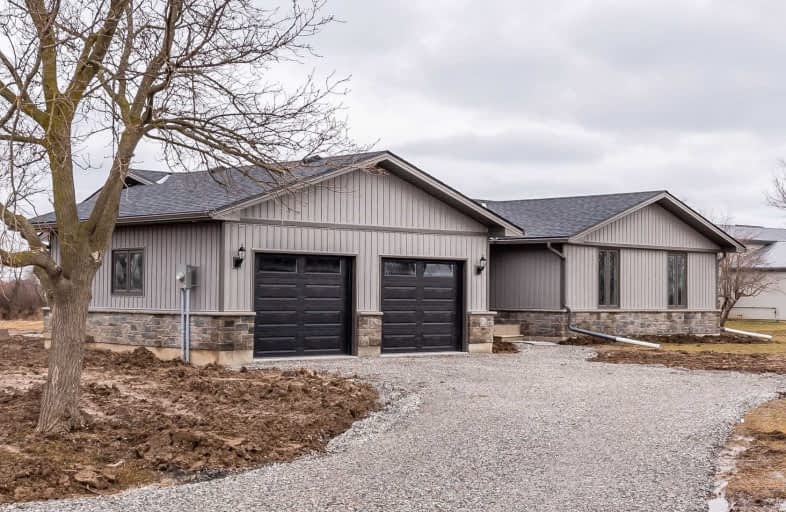Sold on Mar 20, 2020
Note: Property is not currently for sale or for rent.

-
Type: Detached
-
Style: Bungalow
-
Lot Size: 1.56 x 0 Acres
-
Age: No Data
-
Taxes: $3,252 per year
-
Days on Site: 8 Days
-
Added: Mar 12, 2020 (1 week on market)
-
Updated:
-
Last Checked: 1 month ago
-
MLS®#: X4720521
-
Listed By: Re/max escarpment realty inc., brokerage
Spectacular Rural Property! Sit. On 1.56Ac Lot Is Beautifully Transformed Bungalow Offering 1608Sf Of Sophisticated Living Area, 1608Sf Fin. Bsmnt, 775Sf X-Deep Dble/Trple Garage. Ftrs Oc "Winger"Kitchen Boasting Brilliant White Cabinetry, Island, Granite, Din/Family Rm, Newly Blt Great Rm Addition Ftrs V. Ceiling, P/G Fp+Patio Dr Walk-Out, Lavish Master W/4Pc En-Suite Privilege+2 Add. Bedrms. Lower Lvl Incs 415Sf Family Rm, 3Pc Bath, Laundry Rm +Lrg Bedrm.
Extras
Inclusions: Window Coverings & Hardware, Ceiling Fans, Bathroom Mirrors, All Attached Light Fixtures, Ss Fridge, Ss Stove, Ss Bi Dishwasher
Property Details
Facts for 2033 Concession 12 Walpole, Haldimand
Status
Days on Market: 8
Last Status: Sold
Sold Date: Mar 20, 2020
Closed Date: Apr 27, 2020
Expiry Date: Aug 08, 2020
Sold Price: $765,000
Unavailable Date: Mar 20, 2020
Input Date: Mar 13, 2020
Property
Status: Sale
Property Type: Detached
Style: Bungalow
Area: Haldimand
Community: Haldimand
Availability Date: Flexible
Inside
Bedrooms: 3
Bedrooms Plus: 1
Bathrooms: 2
Kitchens: 1
Rooms: 6
Den/Family Room: Yes
Air Conditioning: Central Air
Fireplace: Yes
Washrooms: 2
Building
Basement: Finished
Basement 2: Full
Heat Type: Forced Air
Heat Source: Propane
Exterior: Stone
Exterior: Vinyl Siding
Water Supply Type: Cistern
Water Supply: Other
Special Designation: Unknown
Parking
Driveway: Private
Garage Spaces: 2
Garage Type: Attached
Covered Parking Spaces: 4
Total Parking Spaces: 6
Fees
Tax Year: 2019
Tax Legal Description: Pt Lt 2 Con 13 Walpole Pt 1 - 2 18R3010; Haldimand
Taxes: $3,252
Land
Cross Street: Haldimand Rd 74
Municipality District: Haldimand
Fronting On: South
Parcel Number: 382430127
Pool: None
Sewer: Septic
Lot Frontage: 1.56 Acres
Acres: .50-1.99
Rooms
Room details for 2033 Concession 12 Walpole, Haldimand
| Type | Dimensions | Description |
|---|---|---|
| Great Rm Main | 6.27 x 4.75 | |
| Dining Main | 3.53 x 6.40 | |
| Kitchen Main | 3.78 x 7.21 | |
| Br Main | 3.76 x 3.51 | |
| Br Main | 3.76 x 3.51 | |
| Master Main | 3.25 x 4.60 | |
| Bathroom Main | 2.34 x 3.53 | 4 Pc Bath |
| Family Bsmt | 11.35 x 3.38 | |
| Bathroom Bsmt | 2.84 x 2.95 | 3 Pc Bath |
| Br Bsmt | 4.37 x 5.08 | |
| Laundry Bsmt | 3.86 x 3.78 | |
| Utility Bsmt | 4.29 x 3.51 |
| XXXXXXXX | XXX XX, XXXX |
XXXX XXX XXXX |
$XXX,XXX |
| XXX XX, XXXX |
XXXXXX XXX XXXX |
$XXX,XXX |
| XXXXXXXX XXXX | XXX XX, XXXX | $765,000 XXX XXXX |
| XXXXXXXX XXXXXX | XXX XX, XXXX | $759,900 XXX XXXX |

St. Mary's School
Elementary: CatholicBoston Public School
Elementary: PublicWalpole North Elementary School
Elementary: PublicHagersville Elementary School
Elementary: PublicJarvis Public School
Elementary: PublicWaterford Public School
Elementary: PublicSt. Mary Catholic Learning Centre
Secondary: CatholicWaterford District High School
Secondary: PublicHagersville Secondary School
Secondary: PublicPauline Johnson Collegiate and Vocational School
Secondary: PublicSimcoe Composite School
Secondary: PublicHoly Trinity Catholic High School
Secondary: Catholic

