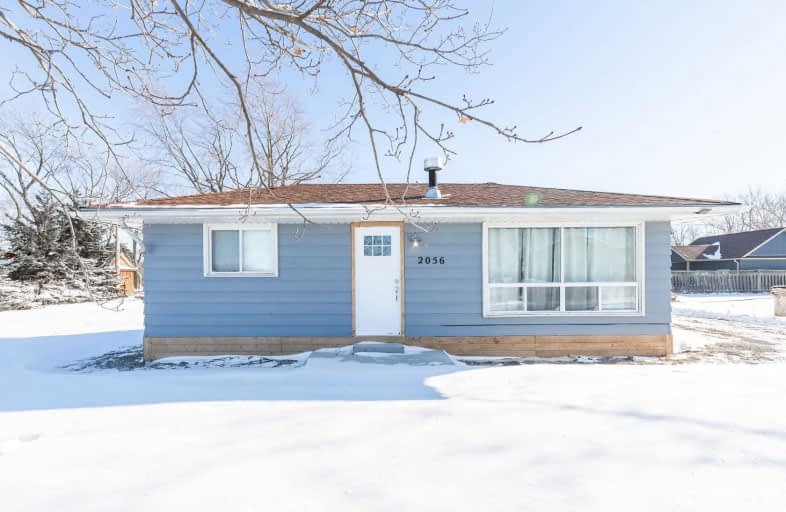Sold on Apr 12, 2019
Note: Property is not currently for sale or for rent.

-
Type: Detached
-
Style: Bungalow
-
Size: 700 sqft
-
Lot Size: 100 x 100 Feet
-
Age: 51-99 years
-
Taxes: $1,577 per year
-
Days on Site: 76 Days
-
Added: Jan 25, 2019 (2 months on market)
-
Updated:
-
Last Checked: 3 months ago
-
MLS®#: X4345501
-
Listed By: Re/max escarpment realty inc., brokerage
Beautiful Updated Winterized Bungalow Located In Heart Of Selkirk Cottage Country-Short Walk To Erie Beaches. Situated On 100'X100' Dble Lot Offers 772Sf(Mpac)Of Living Area Ftrs Galley Kitchen W/Quartz Counters'16+Stacker Washer/Dryer. Continues To Inviting Living Rm Ftrs N/G Fireplace, 2 Bedrms+Renoed 4Pc Bath'16. Mod.Flrng'16+Multiple Patio Drs Compliment Nautically Inspired Decor. Affordable Alternative To Renting!
Extras
Inclusions: All Window Coverings & Hardware, Ceiling Fans, Bathroom Mirrors, All Attached Light Fixtures, Fridge, Stove, Washer, Dryer Exclusions: Hot Tub- Negotiable
Property Details
Facts for 2056 2nd Avenue, Haldimand
Status
Days on Market: 76
Last Status: Sold
Sold Date: Apr 12, 2019
Closed Date: May 03, 2019
Expiry Date: May 01, 2019
Sold Price: $263,000
Unavailable Date: Apr 12, 2019
Input Date: Jan 25, 2019
Property
Status: Sale
Property Type: Detached
Style: Bungalow
Size (sq ft): 700
Age: 51-99
Area: Haldimand
Community: Haldimand
Availability Date: Flex
Inside
Bedrooms: 2
Bathrooms: 1
Kitchens: 1
Rooms: 4
Den/Family Room: Yes
Air Conditioning: None
Fireplace: Yes
Washrooms: 1
Building
Basement: None
Heat Type: Radiant
Heat Source: Gas
Exterior: Wood
Water Supply Type: Cistern
Water Supply: Other
Special Designation: Unknown
Other Structures: Garden Shed
Parking
Driveway: Private
Garage Type: None
Covered Parking Spaces: 2
Fees
Tax Year: 2018
Tax Legal Description: Pt Lt 24 Con 1 Walpole As In Hc287429 Except The**
Taxes: $1,577
Highlights
Feature: Beach
Feature: Campground
Feature: Clear View
Feature: Lake Backlot
Feature: Lake/Pond
Feature: Park
Land
Cross Street: 1st Street
Municipality District: Haldimand
Fronting On: East
Parcel Number: 382040443
Pool: None
Sewer: Septic
Lot Depth: 100 Feet
Lot Frontage: 100 Feet
Acres: < .50
Additional Media
- Virtual Tour: http://www.myvisuallistings.com/evtnb/274569
Rooms
Room details for 2056 2nd Avenue, Haldimand
| Type | Dimensions | Description |
|---|---|---|
| Living Main | 5.89 x 4.75 | Fireplace |
| Br Main | 2.29 x 3.56 | |
| Br Main | 2.31 x 3.56 | |
| Bathroom Main | 3.81 x 1.45 | |
| Kitchen Main | 3.48 x 2.31 | |
| Utility Main | 1.55 x 0.71 | |
| Laundry Main | 1.04 x 2.31 |
| XXXXXXXX | XXX XX, XXXX |
XXXX XXX XXXX |
$XXX,XXX |
| XXX XX, XXXX |
XXXXXX XXX XXXX |
$XXX,XXX |
| XXXXXXXX XXXX | XXX XX, XXXX | $263,000 XXX XXXX |
| XXXXXXXX XXXXXX | XXX XX, XXXX | $274,900 XXX XXXX |

St. Stephen's School
Elementary: CatholicSt. Mary's School
Elementary: CatholicRainham Central School
Elementary: PublicOneida Central Public School
Elementary: PublicJ L Mitchener Public School
Elementary: PublicHagersville Elementary School
Elementary: PublicWaterford District High School
Secondary: PublicDunnville Secondary School
Secondary: PublicHagersville Secondary School
Secondary: PublicCayuga Secondary School
Secondary: PublicSimcoe Composite School
Secondary: PublicMcKinnon Park Secondary School
Secondary: Public

