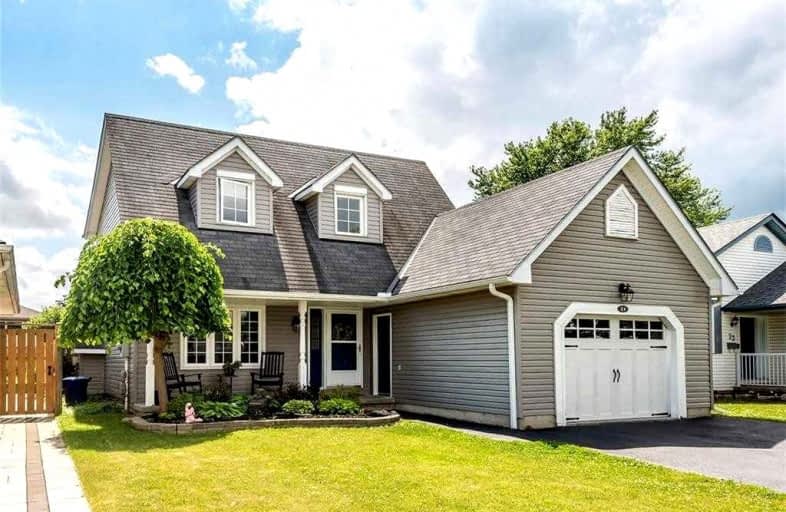Sold on Jul 01, 2022
Note: Property is not currently for sale or for rent.

-
Type: Detached
-
Style: 2-Storey
-
Size: 1100 sqft
-
Lot Size: 41 x 114 Feet
-
Age: 16-30 years
-
Taxes: $3,594 per year
-
Days on Site: 2 Days
-
Added: Jun 29, 2022 (2 days on market)
-
Updated:
-
Last Checked: 2 months ago
-
MLS®#: X5679864
-
Listed By: Re/max escarpment realty inc., brokerage
Welcoming 4 Bedrm, 2.5 Bath 2 Storey Home In Family Friendly Neighbourhood. Bonus: Above-Ground Heated Salt Water Pool & Equipment With Wrap Around Deck, Newer Fencing All On A Huge Lot, And Accessed By Sliding Patio Doors From Kitchen. Curb Appeal With Long Double Drive, Attached Garage, Open Concept Primary Rooms, Gas Fireplace In Dining Room. Newer Ss Appliances, Counters In Kitchen. Newer Flooring, Carpet, Interior Painted. Basement "Primary" Bedroom Suite With Ensuite Bath, Walk-In Closet Has Window Smaller Than Egress. Can Easily Be Transformed Into Family Room/Den. Laundry/Utility/Storage On This Level. Must Be Seen! Make This Yours!
Extras
Incl: Fridge, Stove, Dishwasher, Washer, Dryer. Rental: Hwt Ideal Completion Date: July 25-Aug 15
Property Details
Facts for 21 Morgan Drive, Haldimand
Status
Days on Market: 2
Last Status: Sold
Sold Date: Jul 01, 2022
Closed Date: Jul 25, 2022
Expiry Date: Sep 29, 2022
Sold Price: $745,210
Unavailable Date: Jul 01, 2022
Input Date: Jun 30, 2022
Prior LSC: Listing with no contract changes
Property
Status: Sale
Property Type: Detached
Style: 2-Storey
Size (sq ft): 1100
Age: 16-30
Area: Haldimand
Community: Haldimand
Availability Date: Flexible 30+
Assessment Amount: $299,000
Assessment Year: 2016
Inside
Bedrooms: 3
Bedrooms Plus: 1
Bathrooms: 3
Kitchens: 1
Rooms: 6
Den/Family Room: No
Air Conditioning: Central Air
Fireplace: Yes
Washrooms: 3
Building
Basement: Finished
Basement 2: Full
Heat Type: Forced Air
Heat Source: Gas
Exterior: Vinyl Siding
Energy Certificate: N
Green Verification Status: N
Water Supply: Municipal
Physically Handicapped-Equipped: N
Special Designation: Unknown
Retirement: N
Parking
Driveway: Pvt Double
Garage Spaces: 1
Garage Type: Attached
Covered Parking Spaces: 4
Total Parking Spaces: 5
Fees
Tax Year: 2021
Tax Legal Description: Lt 41 Pl 123 Oneida; Haldimand County
Taxes: $3,594
Highlights
Feature: Fenced Yard
Feature: Level
Feature: Library
Feature: Park
Feature: School
Feature: School Bus Route
Land
Cross Street: Mckenzie Rd / Celtic
Municipality District: Haldimand
Fronting On: South
Parcel Number: 381680244
Pool: Abv Grnd
Sewer: Sewers
Lot Depth: 114 Feet
Lot Frontage: 41 Feet
Acres: < .50
Additional Media
- Virtual Tour: https://www.myvisuallistings.com/vtnb/328642
Rooms
Room details for 21 Morgan Drive, Haldimand
| Type | Dimensions | Description |
|---|---|---|
| Foyer Main | 1.75 x 2.06 | |
| Living Main | 3.25 x 4.60 | |
| Dining Main | 3.20 x 3.25 | Gas Fireplace |
| Kitchen Main | 3.20 x 4.42 | B/I Dishwasher, Sliding Doors, Stainless Steel Appl |
| Bathroom Main | 1.73 x 1.75 | 2 Pc Bath |
| Br 2nd | 3.20 x 4.04 | |
| 2nd Br 2nd | 3.00 x 3.76 | |
| 3rd Br 2nd | 2.79 x 3.20 | |
| Bathroom 2nd | 2.67 x 2.74 | 5 Pc Bath |
| 4th Br Bsmt | 4.57 x 4.75 | |
| Bathroom Bsmt | 2.29 x 3.05 | 3 Pc Ensuite |
| Laundry Bsmt | 3.00 x 3.30 |
| XXXXXXXX | XXX XX, XXXX |
XXXX XXX XXXX |
$XXX,XXX |
| XXX XX, XXXX |
XXXXXX XXX XXXX |
$XXX,XXX |
| XXXXXXXX XXXX | XXX XX, XXXX | $745,210 XXX XXXX |
| XXXXXXXX XXXXXX | XXX XX, XXXX | $729,900 XXX XXXX |

École élémentaire publique L'Héritage
Elementary: PublicChar-Lan Intermediate School
Elementary: PublicSt Peter's School
Elementary: CatholicHoly Trinity Catholic Elementary School
Elementary: CatholicÉcole élémentaire catholique de l'Ange-Gardien
Elementary: CatholicWilliamstown Public School
Elementary: PublicÉcole secondaire publique L'Héritage
Secondary: PublicCharlottenburgh and Lancaster District High School
Secondary: PublicSt Lawrence Secondary School
Secondary: PublicÉcole secondaire catholique La Citadelle
Secondary: CatholicHoly Trinity Catholic Secondary School
Secondary: CatholicCornwall Collegiate and Vocational School
Secondary: Public

