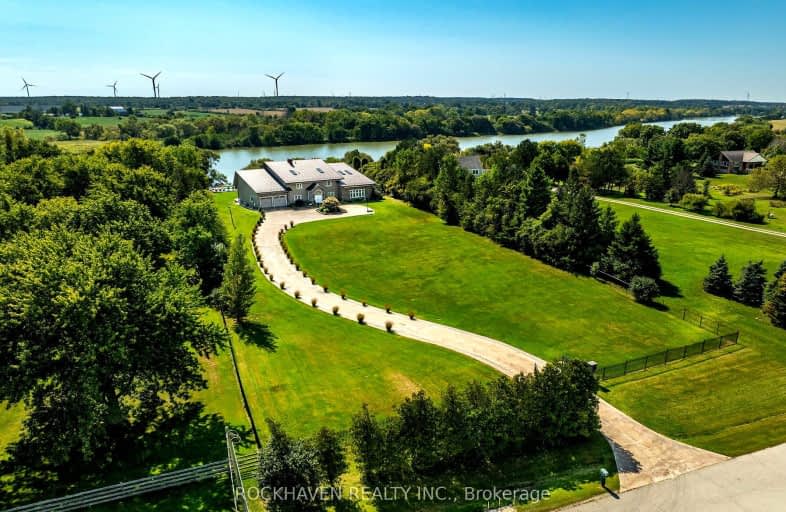Car-Dependent
- Almost all errands require a car.
0
/100
Somewhat Bikeable
- Almost all errands require a car.
22
/100

St. Stephen's School
Elementary: Catholic
7.08 km
Grandview Central Public School
Elementary: Public
12.97 km
Seneca Central Public School
Elementary: Public
13.42 km
Rainham Central School
Elementary: Public
10.28 km
J L Mitchener Public School
Elementary: Public
6.49 km
Thompson Creek Elementary School
Elementary: Public
12.17 km
Dunnville Secondary School
Secondary: Public
12.48 km
Hagersville Secondary School
Secondary: Public
21.98 km
Cayuga Secondary School
Secondary: Public
8.24 km
McKinnon Park Secondary School
Secondary: Public
21.28 km
Saltfleet High School
Secondary: Public
29.24 km
Bishop Ryan Catholic Secondary School
Secondary: Catholic
29.20 km
-
Broechler Park
Cayuga ON 9.03km -
Ruthven Park
243 Haldimand Hwy 54, Cayuga ON N0A 1E0 10.1km -
Centennial Park
98 Robinson Rd (Main St. W.), Dunnville ON N1A 2W1 11.72km
-
Hald-Nor Comm Credit Union Ltd
18 Talbot St E, Cayuga ON N0A 1E0 6.86km -
CIBC
22 Talbot St W, Cayuga ON N0A 1E0 6.88km -
CIBC Branch with ATM
22 Talbot St, Cayuga ON N0A 1E0 6.88km


