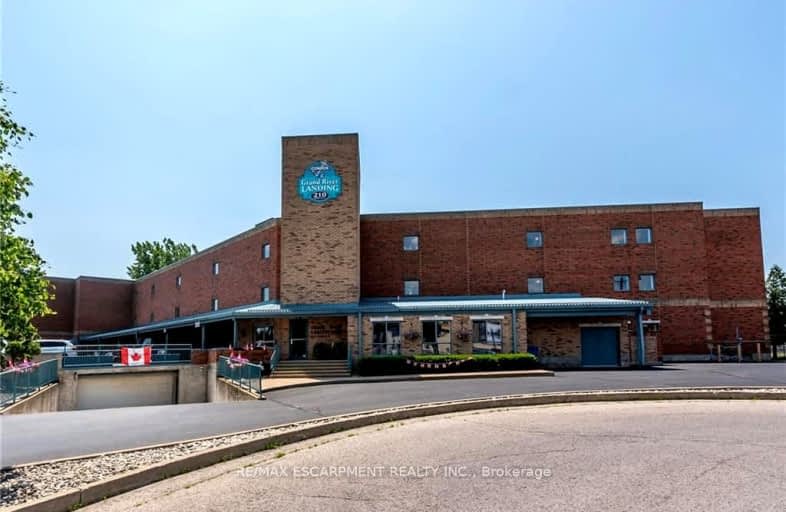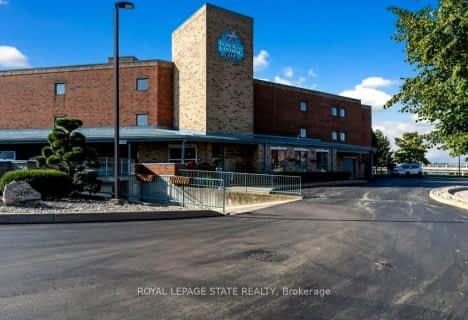Very Walkable
- Most errands can be accomplished on foot.
Bikeable
- Some errands can be accomplished on bike.

Grandview Central Public School
Elementary: PublicWinger Public School
Elementary: PublicCaistor Central Public School
Elementary: PublicSt. Michael's School
Elementary: CatholicFairview Avenue Public School
Elementary: PublicThompson Creek Elementary School
Elementary: PublicSouth Lincoln High School
Secondary: PublicDunnville Secondary School
Secondary: PublicCayuga Secondary School
Secondary: PublicBeamsville District Secondary School
Secondary: PublicGrimsby Secondary School
Secondary: PublicBlessed Trinity Catholic Secondary School
Secondary: Catholic-
Queens Merritt Room
121 Main Street E, Dunnville, ON N1A 1J8 0.14km -
New Amsterdam Pub
215 - 223 Queen Street, Dunnville, ON N1A 1H8 0.25km -
Mohawk Marina & Hippo's
2472 N Shore Drive, Lowbanks, ON N0A 1K0 12.77km
-
The Minga
146 Queen Street, Dunnville, ON N1A 1H6 0.13km -
McDonald's
630 Broad Street East, Dunnville, ON N1A 1H1 0.99km -
Tim Hortons
936 Broad St East, Dunnville, ON N1A 2Z4 1.41km
-
X Fitness
44 Division Street, Welland, ON L3B 3Z6 31.62km -
Planet Fitness
835 Ontario Rd, Welland, ON L3B 5V6 31.92km -
Anytime Fitness
270 Mud St W, Stoney Creek, ON L8J 3Z6 35.84km
-
Shoppers Drug Mart
77 Clarence Street, Port Colborne, ON L3K 3G2 29.77km -
Boggio Pharmacy
200 Catharine St, Port Colborne, ON L3K 4K8 29.8km -
Prince Charles Pharmacy
555 Prince Charles Drive N, Welland, ON L3C 6B5 30.49km
-
Debb's Cuisine On Queen
109 Queen Street, Dunnville, ON N1A 1H6 0.13km -
The Minga
146 Queen Street, Dunnville, ON N1A 1H6 0.13km -
Queens Merritt Room
121 Main Street E, Dunnville, ON N1A 1J8 0.14km
-
Seaway Mall
800 Niagara Street, Welland, ON L3C 1M3 32.58km -
Grimsby Square Shopping Centre
44 Livingston Avenue, Grimsby, ON L3M 1L1 33.24km -
Fourth Avenue West Shopping Centre
295 Fourth Ave, St. Catharines, ON L2S 0E7 39.88km
-
FreshCo
2525 Hamilton Regional Road 56, Hamilton, ON L0R 1C0 29.12km -
Sobeys
609 South Pelham Road, Welland, ON L3C 3C7 29.29km -
Food Basics
124 Clarence Street, Port Colborne, ON L3K 3G3 29.7km
-
LCBO
102 Primeway Drive, Welland, ON L3B 0A1 34.21km -
LCBO
1149 Barton Street E, Hamilton, ON L8H 2V2 42.13km -
LCBO
7481 Oakwood Drive, Niagara Falls, ON 44.5km
-
Camo Gas Repair
457 Fitch Street, Welland, ON L3C 4W7 29.47km -
Outdoor Travel
4888 South Service Road, Beamsville, ON L0R 1B1 34.13km -
Norfolk Fireplace & Vac
Simcoe, ON N3Y 2N3 57.53km
-
Cineplex Odeon Welland Cinemas
800 Niagara Street, Seaway Mall, Welland, ON L3C 5Z4 32.55km -
Starlite Drive In Theatre
59 Green Mountain Road E, Stoney Creek, ON L8J 2W3 35.06km -
Cineplex Cinemas Hamilton Mountain
795 Paramount Dr, Hamilton, ON L8J 0B4 35.93km
-
Dunnville Public Library
317 Chestnut Street, Dunnville, ON N1A 2H4 0.42km -
Welland Public Libray-Main Branch
50 The Boardwalk, Welland, ON L3B 6J1 31.69km -
Brock University
1812 Sir Isaac Brock Way, St Catharines, ON L2S 3A1 38.56km
-
Welland County General Hospital
65 3rd St, Welland, ON L3B 31.31km -
West Lincoln Memorial Hospital
169 Main Street E, Grimsby, ON L3M 1P3 32.53km -
Binbrook Family Health
2537 Regional Road 56, Unit B6, Binbrook, ON L0R 1C0 29.1km
-
Wingfield Park
Dunnville ON 0.6km -
Lions Park - Dunnville Fair
Dunnville ON 1.28km -
Centennial Park
98 Robinson Rd (Main St. W.), Dunnville ON N1A 2W1 1.8km
-
TD Canada Trust Branch and ATM
163 Lock St E, Dunnville ON N1A 1J6 0.21km -
TD Canada Trust ATM
163 Lock St E, Dunnville ON N1A 1J6 0.22km -
Scotiabank
14 Fischer Hallman Rd N, Dunnville ON N1A 1J1 0.23km
- 2 bath
- 2 bed
- 1400 sqft
107-210 Main Street East, Haldimand, Ontario • N1A 3G7 • Dunnville



