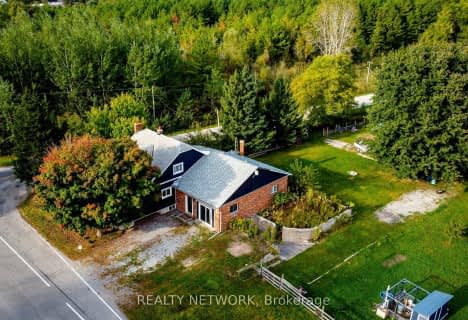Sold on Dec 31, 2015
Note: Property is not currently for sale or for rent.

-
Type: Detached
-
Style: Bungalow
-
Lot Size: 49.15 x 0 Acres
-
Age: No Data
-
Taxes: $3,057 per year
-
Days on Site: 545 Days
-
Added: Jul 09, 2014 (1 year on market)
-
Updated:
-
Last Checked: 1 month ago
-
MLS®#: X2963627
-
Listed By: Royal lepage state realty, brokerage
Very Rare Combination!Custom Log Home 49 Acres Of Prime Sandy Loam Soil,Towering Trees And Lush Evergreens,Picturesque Setting-Tons Of Privacy,Huge Front Veranda, Steel Roof,Solid Pine Interior Doors,2013 Cherry And Porcelain Floors On Main Floor. Walk Out Basement,Huge Eat-In Kitchen,Many Other Upgrades!Seller Says 42 Acres Are Workable-Dunnville.
Extras
**Interboard Listing: Realtors Association Of Hamilton-Burlington**
Property Details
Facts for 2177 King's Highway 3, Haldimand
Status
Days on Market: 545
Last Status: Sold
Sold Date: Dec 31, 2015
Closed Date: Feb 22, 2016
Expiry Date: Feb 22, 2016
Sold Price: $739,900
Unavailable Date: Dec 31, 2015
Input Date: Jul 09, 2014
Property
Status: Sale
Property Type: Detached
Style: Bungalow
Area: Haldimand
Community: Dunnville
Availability Date: 30 Days/Tba
Inside
Bedrooms: 3
Bathrooms: 2
Kitchens: 1
Rooms: 9
Den/Family Room: No
Air Conditioning: Central Air
Fireplace: No
Laundry Level: Lower
Washrooms: 2
Utilities
Electricity: Yes
Gas: Yes
Telephone: Yes
Building
Basement: Full
Basement 2: Part Fin
Heat Type: Forced Air
Heat Source: Gas
Exterior: Log
UFFI: No
Water Supply Type: Cistern
Water Supply: Other
Special Designation: Unknown
Other Structures: Barn
Parking
Driveway: Private
Garage Spaces: 2
Garage Type: Attached
Covered Parking Spaces: 4
Fees
Tax Year: 2013
Tax Legal Description: Mlt Con N F R Pt Lot 6
Taxes: $3,057
Land
Cross Street: Huchinson Rd
Municipality District: Haldimand
Fronting On: North
Pool: None
Sewer: Septic
Lot Frontage: 49.15 Acres
Lot Irregularities: Irregular
Acres: 25-49.99
Waterfront: None
Rooms
Room details for 2177 King's Highway 3, Haldimand
| Type | Dimensions | Description |
|---|---|---|
| Living Main | 4.02 x 6.40 | |
| Dining Main | 2.46 x 4.17 | |
| Kitchen Main | 3.65 x 4.17 | |
| Other Main | 1.88 x 2.71 | |
| Master Main | 3.96 x 4.32 | |
| Br Main | 3.20 x 3.62 | |
| Br Main | 3.20 x 3.41 | |
| Rec Lower | 3.96 x 7.92 | |
| Laundry Lower | 2.56 x 3.96 | |
| Other Lower | - | |
| Utility Lower | - | |
| Other Lower | - |
| XXXXXXXX | XXX XX, XXXX |
XXXX XXX XXXX |
$XXX,XXX |
| XXX XX, XXXX |
XXXXXX XXX XXXX |
$XXX,XXX |
| XXXXXXXX XXXX | XXX XX, XXXX | $739,900 XXX XXXX |
| XXXXXXXX XXXXXX | XXX XX, XXXX | $788,500 XXX XXXX |

Grandview Central Public School
Elementary: PublicWinger Public School
Elementary: PublicGainsborough Central Public School
Elementary: PublicSt. Michael's School
Elementary: CatholicFairview Avenue Public School
Elementary: PublicThompson Creek Elementary School
Elementary: PublicSouth Lincoln High School
Secondary: PublicDunnville Secondary School
Secondary: PublicBeamsville District Secondary School
Secondary: PublicGrimsby Secondary School
Secondary: PublicCentennial Secondary School
Secondary: PublicE L Crossley Secondary School
Secondary: Public- 3 bath
- 5 bed
940 Hutchinson Road, Haldimand, Ontario • N0A 1K0 • Dunnville

