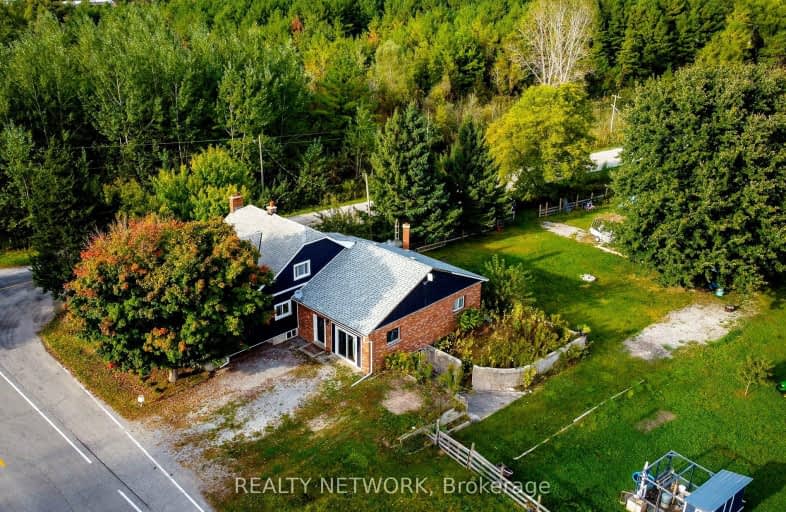Car-Dependent
- Almost all errands require a car.
Somewhat Bikeable
- Most errands require a car.

Grandview Central Public School
Elementary: PublicWinger Public School
Elementary: PublicGainsborough Central Public School
Elementary: PublicSt. Michael's School
Elementary: CatholicFairview Avenue Public School
Elementary: PublicThompson Creek Elementary School
Elementary: PublicSouth Lincoln High School
Secondary: PublicDunnville Secondary School
Secondary: PublicPort Colborne High School
Secondary: PublicBeamsville District Secondary School
Secondary: PublicCentennial Secondary School
Secondary: PublicE L Crossley Secondary School
Secondary: Public-
Wingfield Park
Dunnville ON 9.93km -
Wainfleet Soccer Fields
Wainfleet ON 10.27km -
Old Bridge Park
1893 Canborough Rd (Wellandport Rd.), West Lincoln ON L0R 2J0 10.36km
-
CIBC
1054 Broad St E, Dunnville ON N1A 2Z2 7.72km -
Localcoin Bitcoin ATM - Avondale Food Stores
211 Niagara St, Dunnville ON N1A 2A9 8.57km -
Scotiabank
305 Queen St, Dunnville ON N1A 1J1 9.14km


