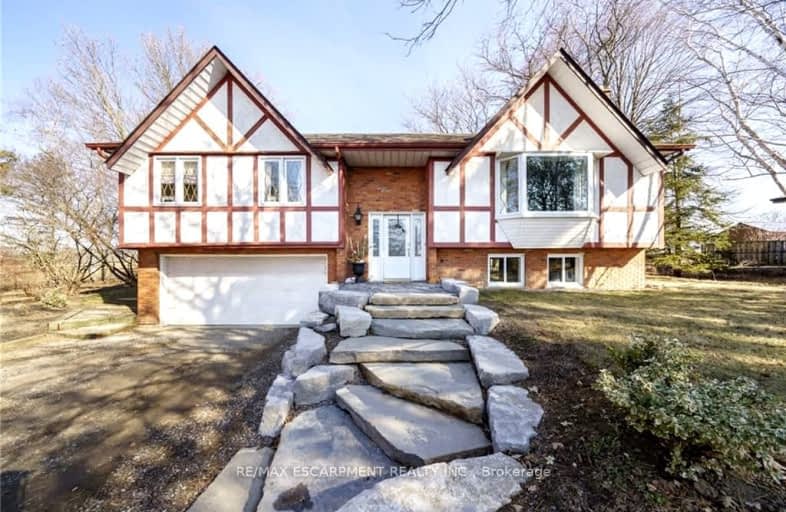Sold on Feb 29, 2024
Note: Property is not currently for sale or for rent.

-
Type: Detached
-
Style: Bungalow
-
Lot Size: 125 x 200 Feet
-
Age: No Data
-
Taxes: $4,140 per year
-
Days on Site: 1 Days
-
Added: Feb 28, 2024 (1 day on market)
-
Updated:
-
Last Checked: 2 months ago
-
MLS®#: X8100074
-
Listed By: Re/max escarpment realty inc.
Beautifully presented, Tastefully updated 3 bedroom Caledonia Raised Ranch situated minutes to town on mature treed 125 x 200 lot with sought after municipal water service. Great curb appeal with welcoming custom stone walkway & flagstone entry leading to front door, brick & complimenting stucco exterior, attached garage, ample parking, elevated back deck, fully fenced yard, & walk out basement allowing for possible In-law suite. The flowing interior layout is highlighted by gorgeous updates throughout including hardwood floors in bright living room, formal dining area, kitchen with oak cabinetry, welcoming foyer, refreshed 4 pc bathroom, 3 spacious MF bedrooms with hardwood floors, & desired MF laundry. The fully finished basement includes large rec room, office area, utility room, & storage. Updates includes modern decor, fixtures, flooring, some windows & doors, roof 2014. Desired N/Gas is available at the road & can be brought into the property. Experience Caledonia Living!
Property Details
Facts for 227 #66 Haldimand Road, Haldimand
Status
Days on Market: 1
Last Status: Sold
Sold Date: Feb 29, 2024
Closed Date: May 31, 2024
Expiry Date: Apr 30, 2024
Sold Price: $760,000
Unavailable Date: Mar 01, 2024
Input Date: Feb 28, 2024
Prior LSC: Listing with no contract changes
Property
Status: Sale
Property Type: Detached
Style: Bungalow
Area: Haldimand
Community: Haldimand
Availability Date: Flexible
Inside
Bedrooms: 3
Bathrooms: 2
Kitchens: 1
Rooms: 6
Den/Family Room: Yes
Air Conditioning: Central Air
Fireplace: No
Washrooms: 2
Building
Basement: Finished
Basement 2: Full
Heat Type: Forced Air
Heat Source: Oil
Exterior: Brick
Exterior: Stucco/Plaster
Water Supply: Municipal
Special Designation: Unknown
Parking
Driveway: Pvt Double
Garage Spaces: 2
Garage Type: Attached
Covered Parking Spaces: 8
Total Parking Spaces: 10
Fees
Tax Year: 2023
Tax Legal Description: PT S1/2 OF E1/2 LT 7 RANGE 1 EAST OF PLANK RD SENECA PT 1 18R215
Taxes: $4,140
Land
Cross Street: Mcclung Road
Municipality District: Haldimand
Fronting On: North
Parcel Number: 381520024
Pool: None
Sewer: Sewers
Lot Depth: 200 Feet
Lot Frontage: 125 Feet
Additional Media
- Virtual Tour: https://www.myvisuallistings.com/cvtnb/344699
Open House
Open House Date: 2024-03-02
Open House Start: 01:00:00
Open House Finished: 03:00:00
Rooms
Room details for 227 #66 Haldimand Road, Haldimand
| Type | Dimensions | Description |
|---|---|---|
| Rec Bsmt | 5.94 x 7.37 | |
| Utility Bsmt | 2.69 x 3.66 | |
| Foyer Main | 1.93 x 2.54 | |
| Living Main | 6.02 x 4.47 | |
| Dining Main | 3.02 x 3.81 | |
| Kitchen Main | 3.71 x 3.61 | |
| Br Main | 3.45 x 5.79 | |
| Br Main | 2.69 x 3.48 | |
| Br Main | 3.48 x 3.63 | |
| Bathroom Main | 3.66 x 2.21 | 4 Pc Bath |
| Bathroom Main | 1.42 x 1.42 | 2 Pc Ensuite |
| Laundry Main | 1.57 x 0.91 |
| XXXXXXXX | XXX XX, XXXX |
XXXXXX XXX XXXX |
$XXX,XXX |
| XXXXXXXX XXXXXX | XXX XX, XXXX | $749,900 XXX XXXX |
Car-Dependent
- Almost all errands require a car.

École élémentaire publique L'Héritage
Elementary: PublicChar-Lan Intermediate School
Elementary: PublicSt Peter's School
Elementary: CatholicHoly Trinity Catholic Elementary School
Elementary: CatholicÉcole élémentaire catholique de l'Ange-Gardien
Elementary: CatholicWilliamstown Public School
Elementary: PublicÉcole secondaire publique L'Héritage
Secondary: PublicCharlottenburgh and Lancaster District High School
Secondary: PublicSt Lawrence Secondary School
Secondary: PublicÉcole secondaire catholique La Citadelle
Secondary: CatholicHoly Trinity Catholic Secondary School
Secondary: CatholicCornwall Collegiate and Vocational School
Secondary: Public

