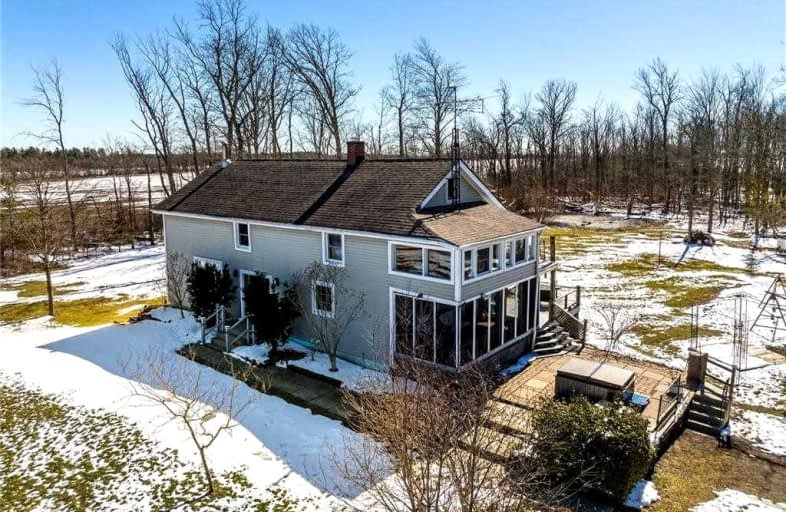Car-Dependent
- Almost all errands require a car.
0
/100

Grandview Central Public School
Elementary: Public
3.86 km
Winger Public School
Elementary: Public
16.36 km
Gainsborough Central Public School
Elementary: Public
21.87 km
St. Michael's School
Elementary: Catholic
5.22 km
Fairview Avenue Public School
Elementary: Public
5.77 km
Thompson Creek Elementary School
Elementary: Public
6.30 km
South Lincoln High School
Secondary: Public
26.45 km
Dunnville Secondary School
Secondary: Public
5.32 km
Cayuga Secondary School
Secondary: Public
23.90 km
Beamsville District Secondary School
Secondary: Public
35.74 km
Grimsby Secondary School
Secondary: Public
37.22 km
Blessed Trinity Catholic Secondary School
Secondary: Catholic
37.49 km
-
Rock Point Provicial Park
Dunnville ON 4.48km -
Wingfield Park
Dunnville ON 4.99km -
Lions Park - Dunnville Fair
Dunnville ON 5.62km
-
Scotiabank
305 Queen St, Dunnville ON N1A 1J1 4.72km -
BMO Bank of Montreal
1012 Broad St E, Dunnville ON N1A 2Z2 4.73km -
RBC Royal Bank
163 Queen St, Dunnville ON N1A 1H6 4.77km


