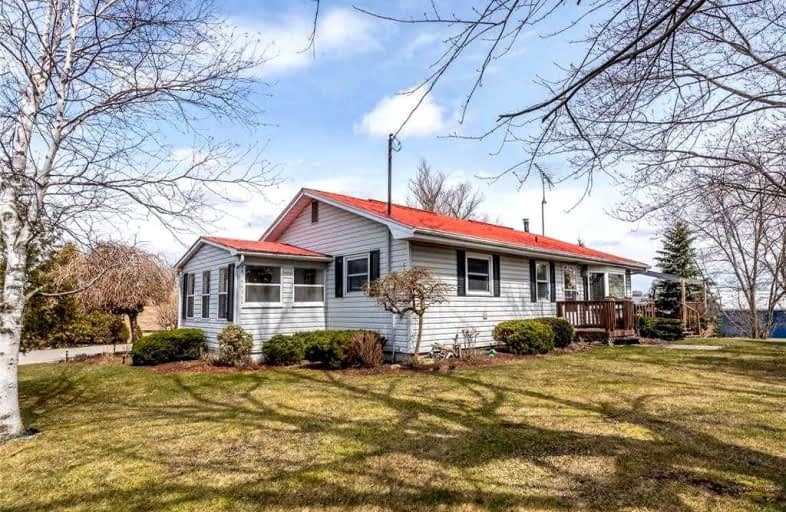Sold on Apr 21, 2022
Note: Property is not currently for sale or for rent.

-
Type: Detached
-
Style: Bungalow
-
Size: 700 sqft
-
Lot Size: 0.34 x 0 Acres
-
Age: 51-99 years
-
Taxes: $2,633 per year
-
Days on Site: 7 Days
-
Added: Apr 14, 2022 (1 week on market)
-
Updated:
-
Last Checked: 1 month ago
-
MLS®#: X5578562
-
Listed By: Re/max escarpment realty inc., brokerage
Well Maintained Orig. Owner Bungalow Offering 1080Sf Of Inviting Interior, Full Basement W/Outdoor Wo & Det. Double Car Garage W/Conc. Floor, 2 Ru Doors W/Openers, Hydro & Rear Lean-To. Incs Freshly Carpeted Foyer/Sunroom, Oc Oak Kitchen/Dinette Area, Comfortable Living Room Ftrs N/Gas Fp & Sliding Door Wo To Deck, 2 Bedrooms, Laundry Station & 4Pc Bath. Full Basement Introduces Spacious Family Room, Cold Room + Unfinished Area. 2 Sheds, Metal Roof. Sold "As Is"(Estate Sale). Refreshingly Affordable!
Property Details
Facts for 2284 River Road, Haldimand
Status
Days on Market: 7
Last Status: Sold
Sold Date: Apr 21, 2022
Closed Date: May 27, 2022
Expiry Date: Jun 30, 2022
Sold Price: $650,000
Unavailable Date: Apr 21, 2022
Input Date: Apr 14, 2022
Prior LSC: Listing with no contract changes
Property
Status: Sale
Property Type: Detached
Style: Bungalow
Size (sq ft): 700
Age: 51-99
Area: Haldimand
Community: Haldimand
Availability Date: Flex
Inside
Bedrooms: 2
Bathrooms: 1
Kitchens: 1
Rooms: 5
Den/Family Room: No
Air Conditioning: Central Air
Fireplace: No
Washrooms: 1
Building
Basement: Finished
Basement 2: Part Bsmt
Heat Type: Forced Air
Heat Source: Gas
Exterior: Vinyl Siding
Water Supply Type: Cistern
Water Supply: Other
Special Designation: Unknown
Parking
Driveway: Pvt Double
Garage Spaces: 2
Garage Type: Detached
Covered Parking Spaces: 4
Total Parking Spaces: 6
Fees
Tax Year: 2021
Tax Legal Description: Pt Lt 33-34 Con 1 N Of Talbot Rd North Cayuga ***
Taxes: $2,633
Highlights
Feature: Clear View
Feature: Level
Feature: Library
Feature: Other
Feature: Part Cleared
Land
Cross Street: Talbot Rd
Municipality District: Haldimand
Fronting On: North
Parcel Number: 382240107
Pool: None
Sewer: Septic
Lot Frontage: 0.34 Acres
Waterfront: None
Additional Media
- Virtual Tour: http://www.myvisuallistings.com/cvtnb/324298
Rooms
Room details for 2284 River Road, Haldimand
| Type | Dimensions | Description |
|---|---|---|
| Living Main | 3.68 x 5.71 | Broadloom, Fireplace |
| Other Main | 2.54 x 3.68 | |
| Kitchen Main | 2.90 x 3.58 | Broadloom |
| Br Main | 2.90 x 3.68 | Broadloom |
| Bathroom Main | 2.46 x 2.90 | 3 Pc Bath |
| Laundry Main | 0.91 x 0.61 | |
| Foyer Main | 4.42 x 2.29 | |
| Br Main | 4.57 x 2.87 | |
| Family Bsmt | 4.19 x 10.40 | Broadloom |
| Other Bsmt | 3.86 x 4.17 | |
| Other Bsmt | 2.34 x 5.54 | |
| Cold/Cant Bsmt | 6.12 x 0.76 |
| XXXXXXXX | XXX XX, XXXX |
XXXX XXX XXXX |
$XXX,XXX |
| XXX XX, XXXX |
XXXXXX XXX XXXX |
$XXX,XXX |
| XXXXXXXX XXXX | XXX XX, XXXX | $650,000 XXX XXXX |
| XXXXXXXX XXXXXX | XXX XX, XXXX | $499,900 XXX XXXX |

École élémentaire publique L'Héritage
Elementary: PublicChar-Lan Intermediate School
Elementary: PublicSt Peter's School
Elementary: CatholicHoly Trinity Catholic Elementary School
Elementary: CatholicÉcole élémentaire catholique de l'Ange-Gardien
Elementary: CatholicWilliamstown Public School
Elementary: PublicÉcole secondaire publique L'Héritage
Secondary: PublicCharlottenburgh and Lancaster District High School
Secondary: PublicSt Lawrence Secondary School
Secondary: PublicÉcole secondaire catholique La Citadelle
Secondary: CatholicHoly Trinity Catholic Secondary School
Secondary: CatholicCornwall Collegiate and Vocational School
Secondary: Public

