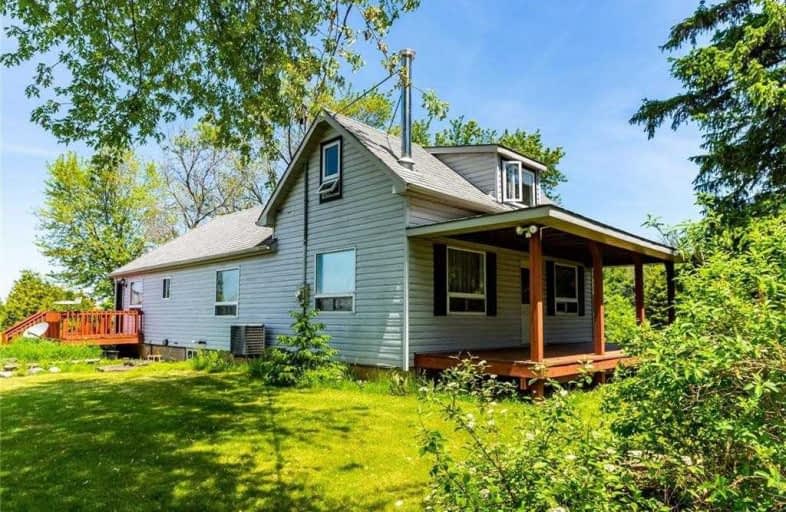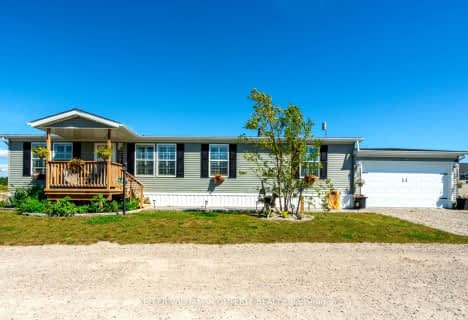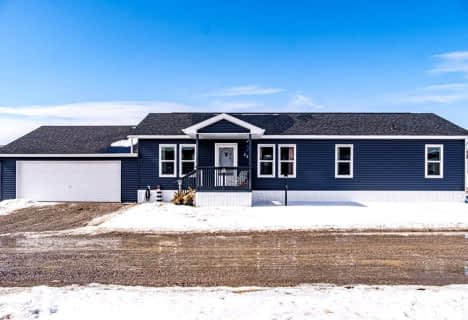
St. Stephen's School
Elementary: Catholic
16.12 km
St. Mary's School
Elementary: Catholic
18.75 km
Rainham Central School
Elementary: Public
8.19 km
J L Mitchener Public School
Elementary: Public
15.87 km
Hagersville Elementary School
Elementary: Public
18.43 km
Jarvis Public School
Elementary: Public
16.54 km
Waterford District High School
Secondary: Public
31.52 km
Dunnville Secondary School
Secondary: Public
26.91 km
Hagersville Secondary School
Secondary: Public
18.29 km
Cayuga Secondary School
Secondary: Public
17.45 km
Simcoe Composite School
Secondary: Public
30.35 km
McKinnon Park Secondary School
Secondary: Public
27.72 km






