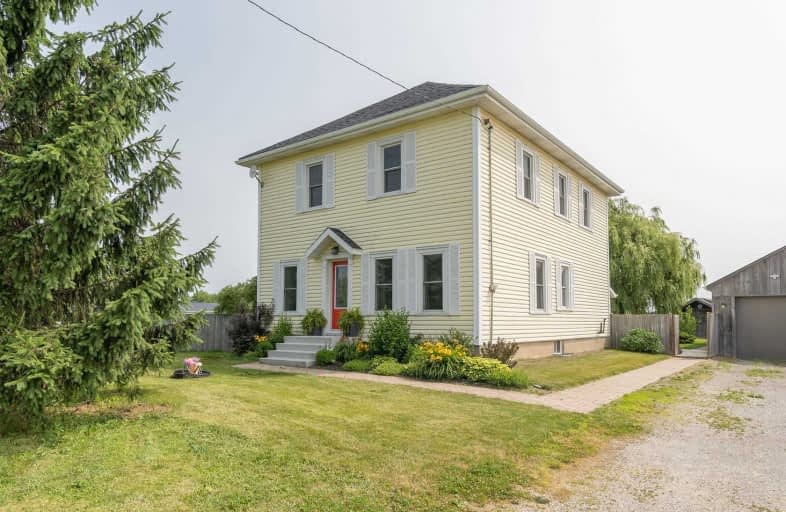Sold on Jul 26, 2019
Note: Property is not currently for sale or for rent.

-
Type: Detached
-
Style: 2-Storey
-
Size: 1500 sqft
-
Lot Size: 100 x 150 Feet
-
Age: 51-99 years
-
Taxes: $2,586 per year
-
Days on Site: 16 Days
-
Added: Sep 07, 2019 (2 weeks on market)
-
Updated:
-
Last Checked: 2 months ago
-
MLS®#: X4518252
-
Listed By: Re/max escarpment realty inc., brokerage
Pride Of Ownership & Meticulous Attention To Detail Resonate Throughout This 3 Bed, 2 Bath Cayuga Showhome! Offering 1936 Sq Ft Of Living Space & 24'X39' Detached Garage. The Flowing Interior Layout Will Be Sure To Impress W/ A Mix Of Modern Finishes & Complimenting Original Character Highlighted By 9 Ft Ceilings, Bright Eat In Kitchen, Gorgeous Hardwood Throughout, 2 Updated Baths W/ Chic 5 Pc W/ In Floor Heat, Oversized Master Bed, & Mf Laundry.
Extras
Recent Updates Include C/A, Kitchen-12', Cistern-18', Roof-18', Refinished Hardwood. Shows Extremely Well! All Dates & Building Sizes Appr
Property Details
Facts for 240 Decewsville Road, Haldimand
Status
Days on Market: 16
Last Status: Sold
Sold Date: Jul 26, 2019
Closed Date: Oct 10, 2019
Expiry Date: Oct 15, 2019
Sold Price: $501,000
Unavailable Date: Jul 26, 2019
Input Date: Jul 15, 2019
Property
Status: Sale
Property Type: Detached
Style: 2-Storey
Size (sq ft): 1500
Age: 51-99
Area: Haldimand
Community: Haldimand
Availability Date: Flexible
Inside
Bedrooms: 3
Bathrooms: 1
Kitchens: 1
Rooms: 7
Den/Family Room: Yes
Air Conditioning: Central Air
Fireplace: No
Washrooms: 1
Building
Basement: Full
Basement 2: Unfinished
Heat Type: Forced Air
Heat Source: Oil
Exterior: Vinyl Siding
Water Supply Type: Cistern
Water Supply: Other
Special Designation: Unknown
Retirement: N
Parking
Driveway: Private
Garage Spaces: 4
Garage Type: Detached
Covered Parking Spaces: 8
Total Parking Spaces: 12
Fees
Tax Year: 2018
Tax Legal Description: Pt Lt 42 Con 1 S Talbot Rd North Cayuga***
Taxes: $2,586
Land
Cross Street: Highway 3
Municipality District: Haldimand
Fronting On: East
Parcel Number: 38223010
Pool: None
Sewer: Tank
Lot Depth: 150 Feet
Lot Frontage: 100 Feet
Acres: < .50
Waterfront: None
Rooms
Room details for 240 Decewsville Road, Haldimand
| Type | Dimensions | Description |
|---|---|---|
| Laundry Main | 3.33 x 3.71 | |
| Kitchen Main | 3.76 x 6.10 | |
| Family Main | 3.76 x 4.62 | |
| Dining Main | 4.57 x 3.66 | |
| Bathroom Main | 2.29 x 1.60 | 4 Pc Bath |
| Br 2nd | 3.73 x 4.37 | |
| Master 2nd | 3.84 x 6.55 | |
| Br 2nd | 3.28 x 3.84 | |
| Bathroom 2nd | 3.73 x 2.01 | 5 Pc Bath |
| XXXXXXXX | XXX XX, XXXX |
XXXX XXX XXXX |
$XXX,XXX |
| XXX XX, XXXX |
XXXXXX XXX XXXX |
$XXX,XXX |
| XXXXXXXX XXXX | XXX XX, XXXX | $501,000 XXX XXXX |
| XXXXXXXX XXXXXX | XXX XX, XXXX | $499,900 XXX XXXX |

St. Stephen's School
Elementary: CatholicSeneca Central Public School
Elementary: PublicRainham Central School
Elementary: PublicOneida Central Public School
Elementary: PublicJ L Mitchener Public School
Elementary: PublicNotre Dame Catholic Elementary School
Elementary: CatholicHagersville Secondary School
Secondary: PublicCayuga Secondary School
Secondary: PublicMcKinnon Park Secondary School
Secondary: PublicSt. Jean de Brebeuf Catholic Secondary School
Secondary: CatholicBishop Ryan Catholic Secondary School
Secondary: CatholicSt. Thomas More Catholic Secondary School
Secondary: Catholic

