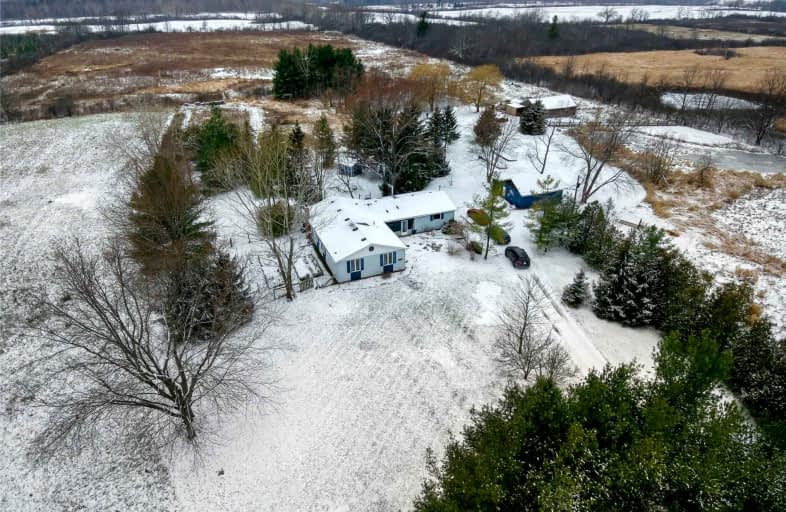Sold on Dec 15, 2021
Note: Property is not currently for sale or for rent.

-
Type: Detached
-
Style: Bungalow
-
Size: 1500 sqft
-
Lot Size: 630.75 x 0 Feet
-
Age: 51-99 years
-
Taxes: $5,481 per year
-
Days on Site: 5 Days
-
Added: Dec 10, 2021 (5 days on market)
-
Updated:
-
Last Checked: 3 months ago
-
MLS®#: X5453569
-
Listed By: Keller williams edge realty, brokerage
Stunning 21 Acre Retreat Just Minutes From The City. Filled With Natural Light, This Rural Property Features A Charming, Well Maintained, Bungalow With 4+1 Bedrooms, 2 Bathrooms, Updated Appliances And 2 Cozy Wood Fireplaces. Outside You Will Find 2 Ponds, 6 Veggie Gardens, A Small Greenhouse And A Barn With A Paddock. Move In, Renovate Or Building Your Dream Home, The Opportunities With This Property Are Endless! Septic Pumped ('20). Contact Us For More Info
Extras
Inclusions: Fridge, Stove, Dishwasher, Washer, Dryer, All Window Coverings, All Electrical Light Fixtures, Lawn Tractor + Trailer. Chickens + Coop Can Be Included Upon Request. Exclusions: Garage Freezers, Fencing Around Chicken Coop
Property Details
Facts for 241 Windecker Road, Haldimand
Status
Days on Market: 5
Last Status: Sold
Sold Date: Dec 15, 2021
Closed Date: Mar 17, 2022
Expiry Date: Mar 10, 2022
Sold Price: $1,000,000
Unavailable Date: Dec 15, 2021
Input Date: Dec 10, 2021
Prior LSC: Listing with no contract changes
Property
Status: Sale
Property Type: Detached
Style: Bungalow
Size (sq ft): 1500
Age: 51-99
Area: Haldimand
Community: Haldimand
Inside
Bedrooms: 4
Bedrooms Plus: 1
Bathrooms: 3
Kitchens: 1
Rooms: 7
Den/Family Room: Yes
Air Conditioning: Central Air
Fireplace: Yes
Washrooms: 3
Building
Basement: Full
Basement 2: Unfinished
Heat Type: Forced Air
Heat Source: Propane
Exterior: Vinyl Siding
Water Supply Type: Cistern
Water Supply: Other
Special Designation: Unknown
Other Structures: Barn
Other Structures: Garden Shed
Parking
Driveway: Private
Garage Spaces: 1
Garage Type: Attached
Covered Parking Spaces: 2
Total Parking Spaces: 3
Fees
Tax Year: 2021
Tax Legal Description: See Brokerage Remarks
Taxes: $5,481
Land
Cross Street: Concession 1 Road
Municipality District: Haldimand
Fronting On: North
Parcel Number: 38240026
Pool: None
Sewer: Septic
Lot Frontage: 630.75 Feet
Acres: 10-24.99
Rooms
Room details for 241 Windecker Road, Haldimand
| Type | Dimensions | Description |
|---|---|---|
| Kitchen Main | 2.74 x 4.85 | |
| Living Main | 6.65 x 4.72 | |
| Powder Rm Main | - | 2 Pc Bath |
| Den Main | 5.74 x 2.77 | |
| Prim Bdrm Main | 4.52 x 3.56 | |
| 2nd Br Main | 4.19 x 3.07 | |
| 3rd Br Main | 3.02 x 3.07 | |
| 4th Br Main | 3.20 x 3.10 | |
| Bathroom Main | - | 4 Pc Bath |
| XXXXXXXX | XXX XX, XXXX |
XXXX XXX XXXX |
$X,XXX,XXX |
| XXX XX, XXXX |
XXXXXX XXX XXXX |
$XXX,XXX |
| XXXXXXXX XXXX | XXX XX, XXXX | $1,000,000 XXX XXXX |
| XXXXXXXX XXXXXX | XXX XX, XXXX | $999,900 XXX XXXX |

St. Stephen's School
Elementary: CatholicGrandview Central Public School
Elementary: PublicSeneca Central Public School
Elementary: PublicRainham Central School
Elementary: PublicJ L Mitchener Public School
Elementary: PublicThompson Creek Elementary School
Elementary: PublicDunnville Secondary School
Secondary: PublicHagersville Secondary School
Secondary: PublicCayuga Secondary School
Secondary: PublicMcKinnon Park Secondary School
Secondary: PublicSaltfleet High School
Secondary: PublicBishop Ryan Catholic Secondary School
Secondary: Catholic

