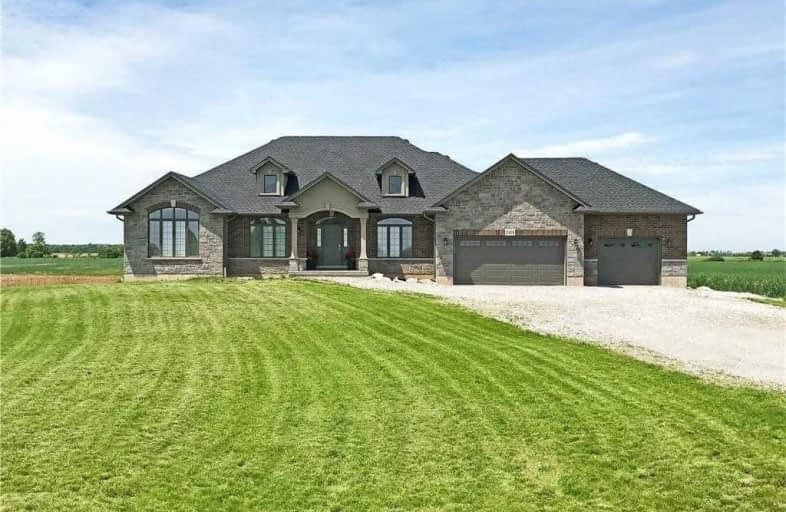Sold on Jul 28, 2020
Note: Property is not currently for sale or for rent.

-
Type: Detached
-
Style: Bungalow
-
Size: 2500 sqft
-
Lot Size: 150 x 200 Feet
-
Age: 0-5 years
-
Taxes: $7,370 per year
-
Days on Site: 36 Days
-
Added: Jun 22, 2020 (1 month on market)
-
Updated:
-
Last Checked: 2 months ago
-
MLS®#: X4803035
-
Listed By: Re/max escarpment realty inc., brokerage
2500+ Sqft W/ Luxurious Finishes Incl Crwn Moulding, Quartz Cntrs, Double Oven, 5-Burn B/I Cooktop W/Pot Filler, Clfnia Shutters, 18'Stone Frplce, Surround Sound, Pot Lights, Hrdwd Flrs, 24'X24' Marble Flr Tiles, Custom W/I Closet, 2X Ensuite Sinks, 9Ft Ceils Throughout. Unfnshed Bsmt W/Sep Entrnce. Rsa
Extras
Incl: All Elfs, Automatic Grg Door Opener Remotes, All Bathroom Mirrors, Master W/I Closet System, Entertainment Units (2) Beside Fireplace. Rental: Hot Water Heater.
Property Details
Facts for 2419 Haldimand Road 9, Haldimand
Status
Days on Market: 36
Last Status: Sold
Sold Date: Jul 28, 2020
Closed Date: Aug 27, 2020
Expiry Date: Nov 27, 2020
Sold Price: $990,000
Unavailable Date: Jul 28, 2020
Input Date: Jun 22, 2020
Property
Status: Sale
Property Type: Detached
Style: Bungalow
Size (sq ft): 2500
Age: 0-5
Area: Haldimand
Community: Haldimand
Availability Date: Flexible
Assessment Amount: $628,000
Assessment Year: 2016
Inside
Bedrooms: 3
Bathrooms: 3
Kitchens: 1
Rooms: 9
Den/Family Room: Yes
Air Conditioning: Central Air
Fireplace: Yes
Washrooms: 3
Utilities
Electricity: Yes
Building
Basement: Full
Basement 2: Sep Entrance
Heat Type: Forced Air
Heat Source: Propane
Exterior: Brick
Exterior: Stone
Water Supply Type: Cistern
Water Supply: Other
Special Designation: Unknown
Retirement: N
Parking
Driveway: Front Yard
Garage Spaces: 3
Garage Type: Attached
Covered Parking Spaces: 8
Total Parking Spaces: 8
Fees
Tax Year: 2019
Tax Legal Description: Pt Warner Nelles Tract Seneca Pt 1 18R2800; *Cont
Taxes: $7,370
Land
Cross Street: Concession Road 2
Municipality District: Haldimand
Fronting On: North
Parcel Number: 381480054
Pool: None
Sewer: Septic
Lot Depth: 200 Feet
Lot Frontage: 150 Feet
Acres: < .50
Rooms
Room details for 2419 Haldimand Road 9, Haldimand
| Type | Dimensions | Description |
|---|---|---|
| Foyer Main | 1.42 x 2.69 | |
| Great Rm Main | 4.57 x 5.49 | |
| Kitchen Main | 3.15 x 4.78 | |
| Dining Main | 3.89 x 4.78 | |
| Bathroom Main | - | 2 Pc Bath |
| Master Main | 4.22 x 5.49 | |
| Bathroom Main | - | 5 Pc Ensuite |
| 2nd Br Main | 3.71 x 4.11 | |
| 3rd Br Main | 3.61 x 3.66 | |
| Bathroom Main | - | 5 Pc Bath |
| Den Main | 3.66 x 3.91 | |
| Laundry Main | 2.13 x 3.81 |
| XXXXXXXX | XXX XX, XXXX |
XXXX XXX XXXX |
$XXX,XXX |
| XXX XX, XXXX |
XXXXXX XXX XXXX |
$X,XXX,XXX | |
| XXXXXXXX | XXX XX, XXXX |
XXXXXXX XXX XXXX |
|
| XXX XX, XXXX |
XXXXXX XXX XXXX |
$X,XXX,XXX | |
| XXXXXXXX | XXX XX, XXXX |
XXXXXXXX XXX XXXX |
|
| XXX XX, XXXX |
XXXXXX XXX XXXX |
$X,XXX,XXX |
| XXXXXXXX XXXX | XXX XX, XXXX | $990,000 XXX XXXX |
| XXXXXXXX XXXXXX | XXX XX, XXXX | $1,050,000 XXX XXXX |
| XXXXXXXX XXXXXXX | XXX XX, XXXX | XXX XXXX |
| XXXXXXXX XXXXXX | XXX XX, XXXX | $1,075,000 XXX XXXX |
| XXXXXXXX XXXXXXXX | XXX XX, XXXX | XXX XXXX |
| XXXXXXXX XXXXXX | XXX XX, XXXX | $1,149,999 XXX XXXX |

St. Stephen's School
Elementary: CatholicSeneca Central Public School
Elementary: PublicOneida Central Public School
Elementary: PublicJ L Mitchener Public School
Elementary: PublicSt. Matthew Catholic Elementary School
Elementary: CatholicBellmoore Public School
Elementary: PublicÉSAC Mère-Teresa
Secondary: CatholicCayuga Secondary School
Secondary: PublicMcKinnon Park Secondary School
Secondary: PublicSaltfleet High School
Secondary: PublicSt. Jean de Brebeuf Catholic Secondary School
Secondary: CatholicBishop Ryan Catholic Secondary School
Secondary: Catholic

