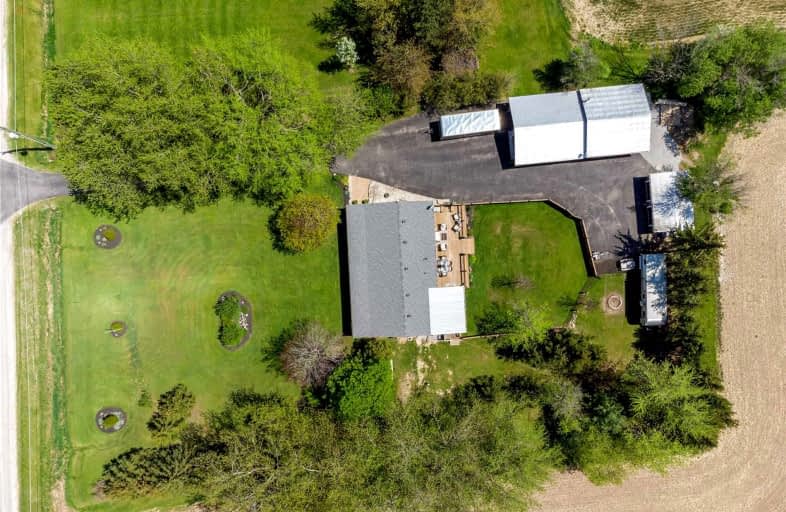Sold on Aug 21, 2022
Note: Property is not currently for sale or for rent.

-
Type: Detached
-
Style: Bungalow
-
Size: 1100 sqft
-
Lot Size: 150 x 260 Feet
-
Age: 51-99 years
-
Taxes: $2,836 per year
-
Days on Site: 99 Days
-
Added: May 14, 2022 (3 months on market)
-
Updated:
-
Last Checked: 2 months ago
-
MLS®#: X5618965
-
Listed By: Royal lepage/j & d division, brokerage
Stunning .90 Acre Masterpiece Fully Upgraded Bungalow In Hagersville. Professionally Landscaped With Detached Workshop/Garage Great For Live/Work. Contemporary Open Concept Living Perfect For Entertaining, With Stylish Stone Wall Details On Main Floor And Laminate Floors. European Style Kitchen With Granite Countertops. Designer Island, Stainless Steel Appliances With Ample Cabinetry. Built In Coffee Bar In Dinning Room, Family Room With Electric Fireplace. Master Bedroom Features Electric Fireplace, Built In Wardrobe With Walk Through To 4Pc Bathroom. Main Floor Laundry With Washer/Dryer And Sink. 2nd Bedroom. 3 Season Sunroom Features Two Entrances. Extended Paved Drive 26 Car Parking. Front Porch And Large Back Deck With Fenced In Yard Perfect For Entertaining. Finished Basement With Family Room With Gas Fireplace And 3rd Bedroom And 3 Piece Bathroom. In Law Potential,
Extras
Refrigerator, Washer Dryer Stove, Dishwasher, All Window Coverings And Light Fixtures
Property Details
Facts for 2466 12 Concession Road South, Haldimand
Status
Days on Market: 99
Last Status: Sold
Sold Date: Aug 21, 2022
Closed Date: Oct 10, 2022
Expiry Date: Nov 30, 2022
Sold Price: $910,000
Unavailable Date: Aug 21, 2022
Input Date: May 14, 2022
Property
Status: Sale
Property Type: Detached
Style: Bungalow
Size (sq ft): 1100
Age: 51-99
Area: Haldimand
Community: Haldimand
Availability Date: Flexible
Assessment Amount: $242,000
Assessment Year: 2022
Inside
Bedrooms: 2
Bedrooms Plus: 1
Bathrooms: 2
Kitchens: 1
Rooms: 6
Den/Family Room: Yes
Air Conditioning: Central Air
Fireplace: Yes
Laundry Level: Main
Central Vacuum: N
Washrooms: 2
Utilities
Electricity: Yes
Gas: Yes
Cable: Yes
Telephone: Yes
Building
Basement: Finished
Basement 2: Part Bsmt
Heat Type: Forced Air
Heat Source: Propane
Exterior: Vinyl Siding
Elevator: N
UFFI: No
Water Supply Type: Drilled Well
Water Supply: Well
Physically Handicapped-Equipped: N
Special Designation: Unknown
Other Structures: Garden Shed
Other Structures: Workshop
Retirement: N
Parking
Driveway: Private
Garage Spaces: 2
Garage Type: Detached
Covered Parking Spaces: 24
Total Parking Spaces: 26
Fees
Tax Year: 2022
Tax Legal Description: Wal Con 12 Pt Lot 7
Taxes: $2,836
Highlights
Feature: Campground
Feature: Fenced Yard
Feature: Golf
Feature: Hospital
Feature: Level
Land
Cross Street: Hwy #6 S And 12th Co
Municipality District: Haldimand
Fronting On: South
Parcel Number: 381920058
Pool: None
Sewer: Septic
Lot Depth: 260 Feet
Lot Frontage: 150 Feet
Lot Irregularities: Irregular
Acres: .50-1.99
Zoning: Residential
Waterfront: None
Access To Property: Yr Rnd Municpal Rd
Additional Media
- Virtual Tour: https://youtu.be/dNM_0H-CuFI
Rooms
Room details for 2466 12 Concession Road South, Haldimand
| Type | Dimensions | Description |
|---|---|---|
| Kitchen Main | 2.60 x 3.50 | Granite Counter, Backsplash, Breakfast Bar |
| Dining Main | 3.70 x 3.60 | Dry Bar, Laminate, Dry Bar |
| Living Main | 14.60 x 9.10 | Fireplace, Laminate, O/Looks Frontyard |
| Laundry Main | 2.46 x 1.24 | Window |
| Bathroom Main | 2.46 x 3.10 | 4 Pc Ensuite, Double Sink, Backsplash |
| Sunroom Main | 2.77 x 4.60 | Laminate, B/I Shelves |
| Prim Bdrm Main | 7.04 x 3.07 | Laminate, B/I Closet, 4 Pc Ensuite |
| 2nd Br Main | 3.44 x 3.32 | O/Looks Garden |
| Br Bsmt | 4.57 x 3.53 | Laminate |
| Family Bsmt | 6.61 x 8.01 | Laminate |
| Bathroom Bsmt | 1.34 x 1.85 | 3 Pc Bath |

| XXXXXXXX | XXX XX, XXXX |
XXXX XXX XXXX |
$XXX,XXX |
| XXX XX, XXXX |
XXXXXX XXX XXXX |
$XXX,XXX |
| XXXXXXXX XXXX | XXX XX, XXXX | $910,000 XXX XXXX |
| XXXXXXXX XXXXXX | XXX XX, XXXX | $999,900 XXX XXXX |

École élémentaire publique L'Héritage
Elementary: PublicChar-Lan Intermediate School
Elementary: PublicSt Peter's School
Elementary: CatholicHoly Trinity Catholic Elementary School
Elementary: CatholicÉcole élémentaire catholique de l'Ange-Gardien
Elementary: CatholicWilliamstown Public School
Elementary: PublicÉcole secondaire publique L'Héritage
Secondary: PublicCharlottenburgh and Lancaster District High School
Secondary: PublicSt Lawrence Secondary School
Secondary: PublicÉcole secondaire catholique La Citadelle
Secondary: CatholicHoly Trinity Catholic Secondary School
Secondary: CatholicCornwall Collegiate and Vocational School
Secondary: Public
