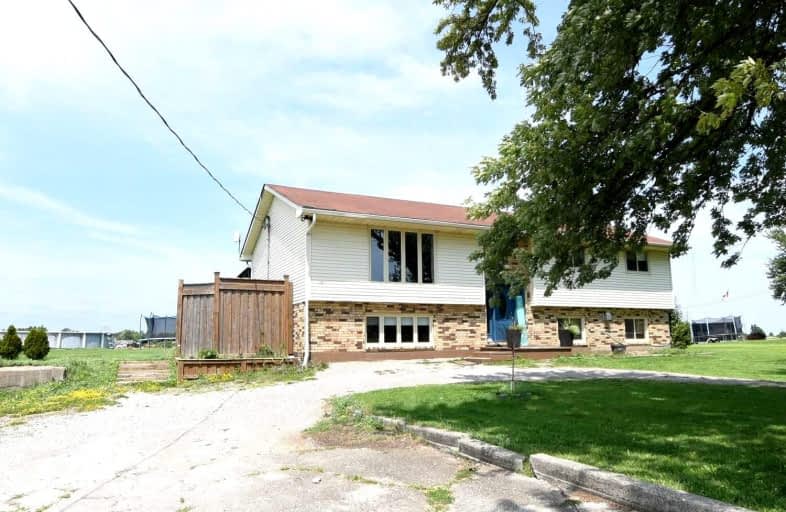Sold on Oct 07, 2022
Note: Property is not currently for sale or for rent.

-
Type: Detached
-
Style: Bungalow-Raised
-
Size: 1500 sqft
-
Lot Size: 150 x 180 Feet
-
Age: 31-50 years
-
Taxes: $3,512 per year
-
Days on Site: 63 Days
-
Added: Aug 05, 2022 (2 months on market)
-
Updated:
-
Last Checked: 2 months ago
-
MLS®#: X5721848
-
Listed By: Realty network: 100 inc., brokerage
Great 3+2 Bedroom And 2.5 Baths, Spacious Home On A 0.6 Acre Lot. Quiet Paved Side Road On The Outskirts Of Cayuga (Kohler). Loads Of Parking, Room For An Rv And Boat, Plus A Great Playground For Children With An Above Ground Pool, A Play House, Plus A Hard Wired Spot If You Would Like A Hot Tub. A Yard With Endless Possibilities. 10,000 Gallon Cistern, This Home Is Large Than It Looks And Has Many Options For The Growing Family Or Extended Family. Spacious Kitchen With A U Peninsula Allowing For Bar Stools To Be Pulled Up For Your Morning Breakfast. Lots Of Natural Light Throughout With 9 Foot Ceilings In The Lower Level Plus Extreme Lookouts (Windows). The Bedroom Wing Features 3 Good Sized Bedrooms On The Main Level, 1 Having A 3 Piece Ensuite And The Others Serviced By A 4 Piece Bathroom. Good Storage Throughout The Basement. Enjoy Rural Living Yet Close To Town. Room Sizes Approximate.
Extras
Inclusions: Fridge, Stove, Microwave, Dishwasher, Central Vac & Attachments, All Electrical Light Fixtures, Play House, Above Ground Pool, Generator Exclusions: Projector & Screen
Property Details
Facts for 249 Link Road, Haldimand
Status
Days on Market: 63
Last Status: Sold
Sold Date: Oct 07, 2022
Closed Date: Nov 30, 2022
Expiry Date: Dec 05, 2022
Sold Price: $695,000
Unavailable Date: Oct 07, 2022
Input Date: Aug 05, 2022
Property
Status: Sale
Property Type: Detached
Style: Bungalow-Raised
Size (sq ft): 1500
Age: 31-50
Area: Haldimand
Community: Haldimand
Availability Date: Flexible
Assessment Amount: $287,000
Assessment Year: 2016
Inside
Bedrooms: 5
Bathrooms: 3
Kitchens: 1
Rooms: 6
Den/Family Room: No
Air Conditioning: Central Air
Fireplace: Yes
Laundry Level: Lower
Washrooms: 3
Building
Basement: Finished
Basement 2: Full
Heat Type: Forced Air
Heat Source: Gas
Exterior: Alum Siding
Exterior: Brick Front
Energy Certificate: N
Water Supply: Other
Special Designation: Unknown
Other Structures: Garden Shed
Parking
Driveway: Other
Garage Type: None
Covered Parking Spaces: 6
Total Parking Spaces: 6
Fees
Tax Year: 2022
Tax Legal Description: Pt Lt 37 Con 2 North Cayuga Pt 4 18R3452;***
Taxes: $3,512
Highlights
Feature: Golf
Feature: Park
Feature: Place Of Worship
Feature: School
Land
Cross Street: Kohler Road To Link
Municipality District: Haldimand
Fronting On: North
Parcel Number: 382210087
Pool: Abv Grnd
Sewer: Septic
Lot Depth: 180 Feet
Lot Frontage: 150 Feet
Acres: .50-1.99
Additional Media
- Virtual Tour: http://www.venturehomes.ca/trebtour.asp?tourid=64247
Rooms
Room details for 249 Link Road, Haldimand
| Type | Dimensions | Description |
|---|---|---|
| Living Main | 4.57 x 6.05 | |
| Kitchen Main | 3.58 x 5.03 | Eat-In Kitchen |
| Dining Main | 3.28 x 3.58 | |
| Prim Bdrm Main | 4.27 x 4.06 | |
| Bathroom Main | - | 3 Pc Ensuite |
| 2nd Br Main | 4.14 x 3.40 | |
| 3rd Br Main | 3.07 x 2.97 | |
| 4th Br Bsmt | 3.99 x 7.26 | |
| Rec Bsmt | 3.96 x 5.79 | Fireplace |
| Laundry Bsmt | - | |
| 5th Br Bsmt | 3.68 x 3.10 | |
| Other Bsmt | - |
| XXXXXXXX | XXX XX, XXXX |
XXXX XXX XXXX |
$XXX,XXX |
| XXX XX, XXXX |
XXXXXX XXX XXXX |
$XXX,XXX |
| XXXXXXXX XXXX | XXX XX, XXXX | $695,000 XXX XXXX |
| XXXXXXXX XXXXXX | XXX XX, XXXX | $699,900 XXX XXXX |

St. Stephen's School
Elementary: CatholicSeneca Central Public School
Elementary: PublicRainham Central School
Elementary: PublicOneida Central Public School
Elementary: PublicJ L Mitchener Public School
Elementary: PublicNotre Dame Catholic Elementary School
Elementary: CatholicDunnville Secondary School
Secondary: PublicHagersville Secondary School
Secondary: PublicCayuga Secondary School
Secondary: PublicMcKinnon Park Secondary School
Secondary: PublicSaltfleet High School
Secondary: PublicBishop Ryan Catholic Secondary School
Secondary: Catholic

