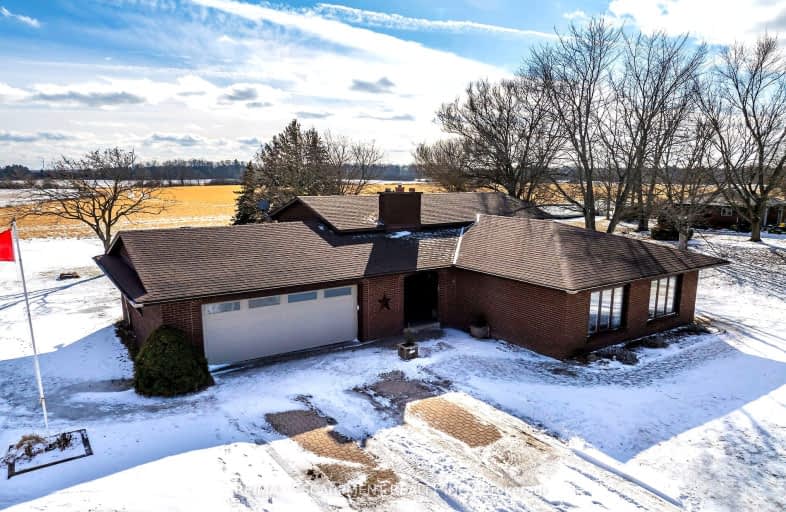Car-Dependent
- Almost all errands require a car.
10
/100
Somewhat Bikeable
- Most errands require a car.
31
/100

St. Stephen's School
Elementary: Catholic
8.56 km
St. Mary's School
Elementary: Catholic
14.86 km
Rainham Central School
Elementary: Public
1.02 km
Oneida Central Public School
Elementary: Public
14.67 km
J L Mitchener Public School
Elementary: Public
8.37 km
Hagersville Elementary School
Elementary: Public
14.40 km
Dunnville Secondary School
Secondary: Public
22.93 km
Hagersville Secondary School
Secondary: Public
14.10 km
Cayuga Secondary School
Secondary: Public
9.81 km
McKinnon Park Secondary School
Secondary: Public
20.68 km
St. Jean de Brebeuf Catholic Secondary School
Secondary: Catholic
35.86 km
Bishop Ryan Catholic Secondary School
Secondary: Catholic
34.27 km
-
Fisherville Raptor Preserve
Ontario 1.78km -
Caledonia Fair Grounds
Caledonia ON 3.62km -
Selkirk Provincial Park
151 Wheeler Rd, Selkirk ON N0A 1P0 5.48km
-
RBC Royal Bank
8 Erie Ave N (at Dufferin St), Fisherville ON N0A 1G0 0.34km -
CIBC
4 Main St E, Selkirk ON N0A 1P0 5.6km -
CIBC
2 Talbot St E, Cayuga ON N0A 1E0 8.81km


