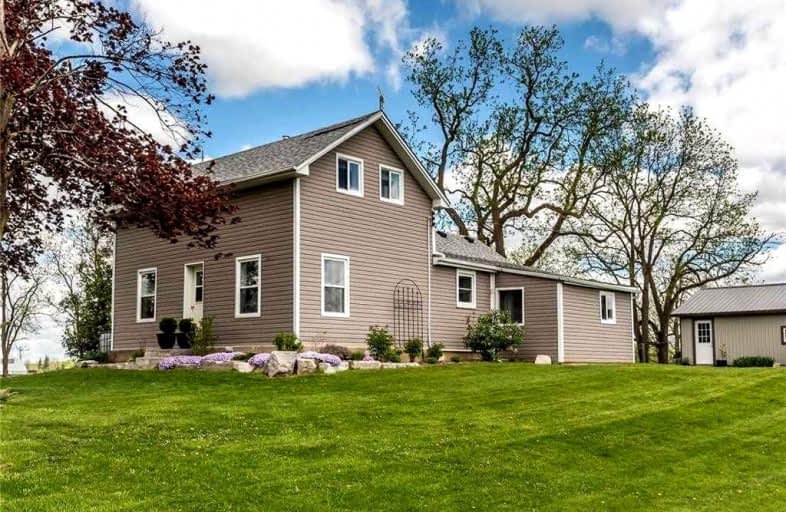Sold on May 20, 2022
Note: Property is not currently for sale or for rent.

-
Type: Detached
-
Style: 1 1/2 Storey
-
Size: 1100 sqft
-
Lot Size: 229.66 x 177.63 Feet
-
Age: 100+ years
-
Taxes: $3,077 per year
-
Days on Site: 2 Days
-
Added: May 18, 2022 (2 days on market)
-
Updated:
-
Last Checked: 2 months ago
-
MLS®#: X5624093
-
Listed By: Re/max escarpment realty inc., brokerage
Beautiful 1.02Ac Rural Property, 1.5 Stry Century Home & Renovated/Insulated Garage, Oc Kitchen W/Peninsula & Dinette W/Garden Door Wo To Freshly Stained Deck, Large Living Room, Mf Master, Oversized 4Pc Bath & Mf Laundry Room. Oak Staircase Accesses 2 Ul Bedrooms. Partial Field Stone Basement Houses P/G Furnace, 100/Hydro + Remaining Mechanicals. Note: 2 South Implement Sheds Are Not On Property!
Extras
Inclusions: See Schedule "C" Exclusions: Sea Container, All Attached & Non-Attached Tools In Garage, Sign That Says "Farm House" In Kitchen
Property Details
Facts for 2560 County Line 74, Haldimand
Status
Days on Market: 2
Last Status: Sold
Sold Date: May 20, 2022
Closed Date: Jun 30, 2022
Expiry Date: Sep 01, 2022
Sold Price: $651,000
Unavailable Date: May 20, 2022
Input Date: May 18, 2022
Prior LSC: Listing with no contract changes
Property
Status: Sale
Property Type: Detached
Style: 1 1/2 Storey
Size (sq ft): 1100
Age: 100+
Area: Haldimand
Community: Haldimand
Availability Date: Flexible
Inside
Bedrooms: 3
Bathrooms: 1
Kitchens: 1
Rooms: 6
Den/Family Room: No
Air Conditioning: None
Fireplace: No
Washrooms: 1
Building
Basement: Part Bsmt
Basement 2: Unfinished
Heat Type: Forced Air
Heat Source: Propane
Exterior: Vinyl Siding
Water Supply Type: Cistern
Water Supply: Other
Special Designation: Unknown
Parking
Driveway: Pvt Double
Garage Spaces: 2
Garage Type: Detached
Covered Parking Spaces: 4
Total Parking Spaces: 4
Fees
Tax Year: 2021
Tax Legal Description: Pt Lt 1 Con 17 Walpole Pt 1 18R7208; Haldimand**
Taxes: $3,077
Highlights
Feature: Level
Feature: Part Cleared
Feature: Place Of Worship
Feature: School
Land
Cross Street: Conc 5 Townsend
Municipality District: Haldimand
Fronting On: East
Parcel Number: 382420178
Pool: None
Sewer: Septic
Lot Depth: 177.63 Feet
Lot Frontage: 229.66 Feet
Acres: .50-1.99
Additional Media
- Virtual Tour: http://www.myvisuallistings.com/cvtnb/326540
Rooms
Room details for 2560 County Line 74, Haldimand
| Type | Dimensions | Description |
|---|---|---|
| Kitchen Main | 3.17 x 3.07 | Double Sink |
| Laundry Main | 2.64 x 3.53 | |
| Bathroom Main | 2.49 x 3.20 | 4 Pc Bath |
| Living Main | 3.73 x 4.95 | |
| Prim Bdrm Main | 3.05 x 4.90 | W/I Closet |
| Other Main | 1.70 x 1.45 | |
| Dining Main | 3.68 x 2.87 | |
| Mudroom Main | 4.65 x 2.31 | Vaulted Ceiling |
| Br 2nd | 4.90 x 3.40 | W/I Closet |
| Br 2nd | 3.73 x 3.28 | W/I Closet |
| Foyer 2nd | 2.49 x 1.73 | |
| Other Bsmt | 5.94 x 7.37 |
| XXXXXXXX | XXX XX, XXXX |
XXXX XXX XXXX |
$XXX,XXX |
| XXX XX, XXXX |
XXXXXX XXX XXXX |
$XXX,XXX |
| XXXXXXXX XXXX | XXX XX, XXXX | $651,000 XXX XXXX |
| XXXXXXXX XXXXXX | XXX XX, XXXX | $549,900 XXX XXXX |

École élémentaire publique L'Héritage
Elementary: PublicChar-Lan Intermediate School
Elementary: PublicSt Peter's School
Elementary: CatholicHoly Trinity Catholic Elementary School
Elementary: CatholicÉcole élémentaire catholique de l'Ange-Gardien
Elementary: CatholicWilliamstown Public School
Elementary: PublicÉcole secondaire publique L'Héritage
Secondary: PublicCharlottenburgh and Lancaster District High School
Secondary: PublicSt Lawrence Secondary School
Secondary: PublicÉcole secondaire catholique La Citadelle
Secondary: CatholicHoly Trinity Catholic Secondary School
Secondary: CatholicCornwall Collegiate and Vocational School
Secondary: Public

