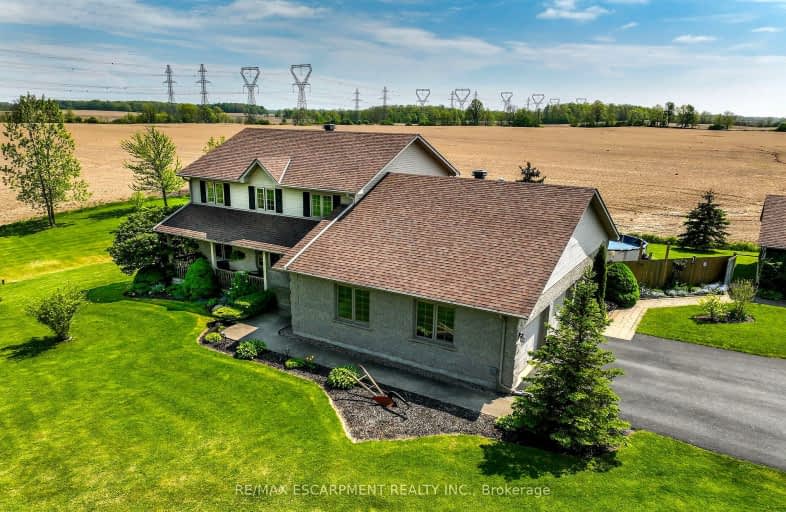Car-Dependent
- Almost all errands require a car.
3
/100
Somewhat Bikeable
- Almost all errands require a car.
21
/100

St. Patrick's School
Elementary: Catholic
6.97 km
Oneida Central Public School
Elementary: Public
3.08 km
Caledonia Centennial Public School
Elementary: Public
6.86 km
Notre Dame Catholic Elementary School
Elementary: Catholic
5.01 km
Hagersville Elementary School
Elementary: Public
8.74 km
River Heights School
Elementary: Public
6.34 km
Hagersville Secondary School
Secondary: Public
8.40 km
Cayuga Secondary School
Secondary: Public
11.97 km
McKinnon Park Secondary School
Secondary: Public
5.56 km
Bishop Tonnos Catholic Secondary School
Secondary: Catholic
20.19 km
Ancaster High School
Secondary: Public
21.80 km
St. Thomas More Catholic Secondary School
Secondary: Catholic
22.19 km
-
Binbrook Conservation Area
ON 15.39km -
Binbrook Conservation Area
4110 Harrison Rd, Binbrook ON L0R 1C0 16.5km -
Laidman Park
Ontario 17.82km
-
RBC Royal Bank
1721 Chiefswood Rd, Ohsweken ON N0A 1M0 11.87km -
CIBC Branch with ATM
22 Talbot St, Cayuga ON N0A 1E0 13.34km -
CIBC
3011 Hwy 56 (Binbrook Road), Hamilton ON L0R 1C0 18.59km


