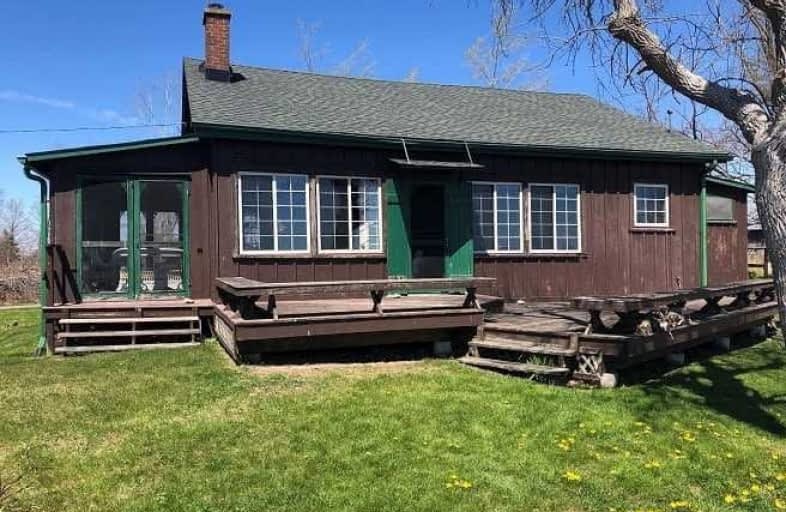Sold on Sep 08, 2021
Note: Property is not currently for sale or for rent.

-
Type: Cottage
-
Style: Bungalow
-
Size: 700 sqft
-
Lot Size: 147.18 x 202.64 Feet
-
Age: 51-99 years
-
Taxes: $4,332 per year
-
Days on Site: 124 Days
-
Added: May 07, 2021 (4 months on market)
-
Updated:
-
Last Checked: 2 months ago
-
MLS®#: X5228084
-
Listed By: Royal lepage state realty, brokerage
Rare Opportunity To Acquire 1 Of Only 14 Properties In Private Enclave On Lowe's Point, Lake Erie Gated Community Abuts "James N Allen Park" & Its Vast Greenspace Along W/Extensive Beaches! This 3 Bdrm Cottage Offers Full Kitchen, Huge Livin/Dinin W/Vaulted Ceiling & Expansive Views Of Lake Erie. Woodburning Fp. Sq Ft Listed Does Not Incl Oversized Screened In Porch (208 Sq Ft), Sleeping Loft Area, Or Storage Room Accessed By Exterior Door.
Extras
Sq Ft Listed Does Not Incl Oversized Screened In Porch (208 Sq Ft), Sleeping Loft Area, Or Storage Room Accessed By Exterior Door. Sale Subject To Probate, Call La For Restrictive **Interboard Listing: Hamilton - Burlington R. E. Assoc**
Property Details
Facts for 26 Briar Line, Haldimand
Status
Days on Market: 124
Last Status: Sold
Sold Date: Sep 08, 2021
Closed Date: Oct 28, 2021
Expiry Date: Sep 30, 2021
Sold Price: $610,000
Unavailable Date: Sep 08, 2021
Input Date: May 10, 2021
Property
Status: Sale
Property Type: Cottage
Style: Bungalow
Size (sq ft): 700
Age: 51-99
Area: Haldimand
Community: Dunnville
Availability Date: Flexible
Assessment Amount: $366,000
Assessment Year: 2016
Inside
Bedrooms: 3
Bathrooms: 1
Kitchens: 1
Rooms: 7
Den/Family Room: No
Air Conditioning: None
Fireplace: Yes
Washrooms: 1
Utilities
Electricity: Yes
Gas: No
Cable: No
Telephone: No
Building
Basement: None
Heat Type: Other
Heat Source: Wood
Exterior: Board/Batten
Exterior: Wood
Water Supply Type: Lake/River
Water Supply: Other
Special Designation: Unknown
Parking
Driveway: Front Yard
Garage Spaces: 1
Garage Type: Detached
Covered Parking Spaces: 2
Total Parking Spaces: 2
Fees
Tax Year: 2020
Tax Legal Description: Pt Lt 9 Con 5 S Of Dover Rd Dunn As In Hc238047
Taxes: $4,332
Highlights
Feature: Beach
Feature: Clear View
Feature: Golf
Feature: Hospital
Feature: Lake Access
Feature: Waterfront
Land
Cross Street: Kings Row To Myrnam
Municipality District: Haldimand
Fronting On: East
Parcel Number: 381290131
Pool: None
Sewer: Septic
Lot Depth: 202.64 Feet
Lot Frontage: 147.18 Feet
Lot Irregularities: Irregular
Acres: .50-1.99
Waterfront: Direct
Water Body Name: Erie
Water Body Type: Lake
Water Frontage: 116
Access To Property: Private Road
Access To Property: Seasonal Priv Rd
Easements Restrictions: Conserv Regs
Easements Restrictions: Subdiv Covenants
Water Features: Beachfront
Shoreline: Mixed
Shoreline: Rocky
Shoreline Exposure: E
Rural Services: Electrical
Rooms
Room details for 26 Briar Line, Haldimand
| Type | Dimensions | Description |
|---|---|---|
| Mudroom Ground | 2.31 x 2.44 | |
| Kitchen Ground | 2.57 x 3.51 | |
| Great Rm Ground | 6.71 x 7.16 | Overlook Water, Vaulted Ceiling, Brick Fireplace |
| Br Ground | 3.12 x 3.48 | |
| 2nd Br Ground | 3.12 x 3.48 | |
| Bathroom Ground | 1.85 x 2.29 | |
| 3rd Br Ground | 2.59 x 4.09 | |
| Loft 2nd | - |
| XXXXXXXX | XXX XX, XXXX |
XXXX XXX XXXX |
$XXX,XXX |
| XXX XX, XXXX |
XXXXXX XXX XXXX |
$XXX,XXX |
| XXXXXXXX XXXX | XXX XX, XXXX | $610,000 XXX XXXX |
| XXXXXXXX XXXXXX | XXX XX, XXXX | $629,900 XXX XXXX |

St. Stephen's School
Elementary: CatholicGrandview Central Public School
Elementary: PublicSt. Michael's School
Elementary: CatholicFairview Avenue Public School
Elementary: PublicJ L Mitchener Public School
Elementary: PublicThompson Creek Elementary School
Elementary: PublicSouth Lincoln High School
Secondary: PublicDunnville Secondary School
Secondary: PublicCayuga Secondary School
Secondary: PublicGrimsby Secondary School
Secondary: PublicBlessed Trinity Catholic Secondary School
Secondary: CatholicSaltfleet High School
Secondary: Public- — bath
- — bed
- — sqft
3076 Lakeshore Road, Haldimand, Ontario • N1A 2W8 • Dunnville



