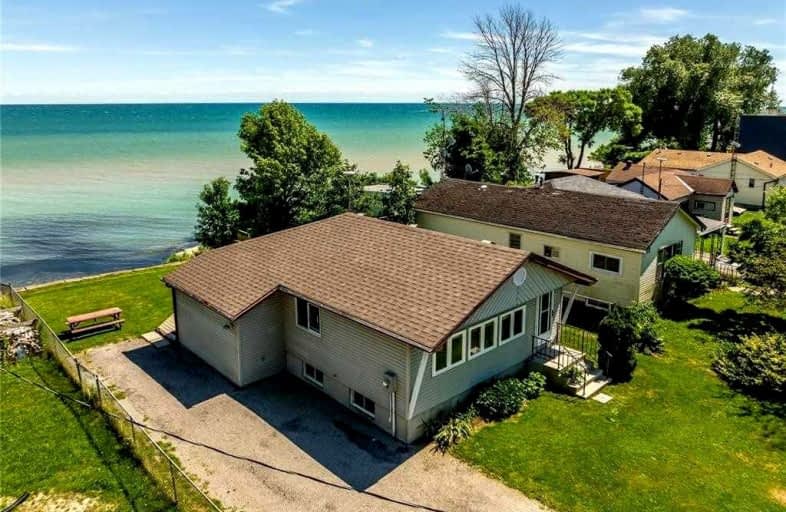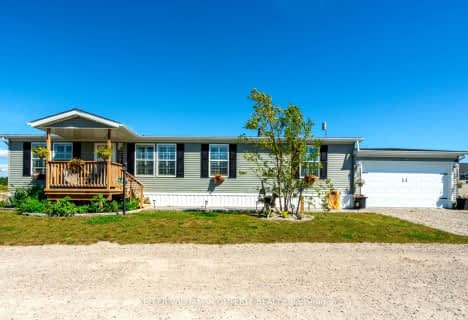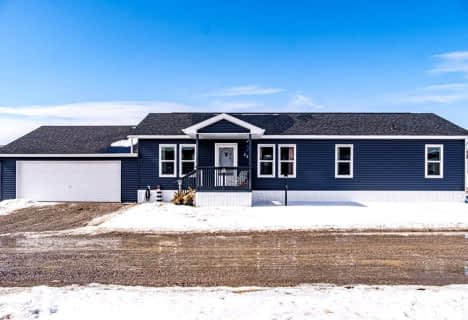
St. Stephen's School
Elementary: Catholic
19.91 km
St. Mary's School
Elementary: Catholic
19.20 km
Rainham Central School
Elementary: Public
12.09 km
Walpole North Elementary School
Elementary: Public
17.60 km
Hagersville Elementary School
Elementary: Public
18.99 km
Jarvis Public School
Elementary: Public
14.89 km
Waterford District High School
Secondary: Public
29.19 km
Hagersville Secondary School
Secondary: Public
18.95 km
Cayuga Secondary School
Secondary: Public
21.09 km
Simcoe Composite School
Secondary: Public
26.92 km
McKinnon Park Secondary School
Secondary: Public
30.08 km
Holy Trinity Catholic High School
Secondary: Catholic
27.19 km





