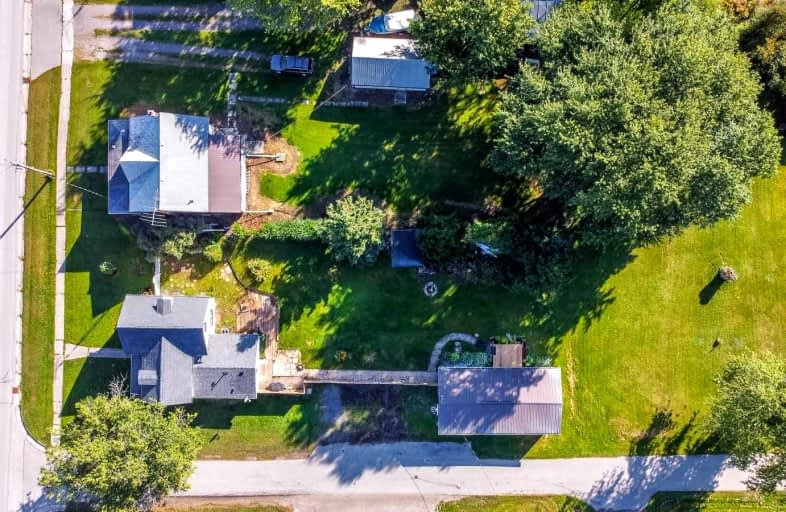Sold on Nov 21, 2022
Note: Property is not currently for sale or for rent.

-
Type: Detached
-
Style: 1 1/2 Storey
-
Lot Size: 59.4 x 169 Feet
-
Age: No Data
-
Taxes: $1,983 per year
-
Days on Site: 18 Days
-
Added: Nov 03, 2022 (2 weeks on market)
-
Updated:
-
Last Checked: 3 months ago
-
MLS®#: X5815435
-
Listed By: Real broker ontario ltd., brokerage
Rare Country Living Package*** This Turn Key, Ready To Move In 1.5 Story Home Sits On A 0.26 Acre Corner Lot And Offers 4 Spacious Bedrooms & 2 Newly Renovated Bathrooms! This Modern Styled Farm House Allows For Open Concept Living With Luxurious Finishes, Stainless Steel Appliance & Main Floor Laundry! With East Exposure In The Back And West Exposure In The Front, You Will Enjoy Every Sunrise / Sunset From The Comfort Of Your Own Yard! The House Also Has A Brand New Roof & Brand New Furnace - Both Replaced Late 2022! In Addition To The House, There Is Another Dwelling On The Property That Duels As A Bunkie And As A Hobbyist Garage Equipped With An Additional 200 Amps Of Service And A Separate Hydro Meter. The 1 Bedroom Bunkie Portion Is Fully Insulated And Could Be Used For A Plethora Of Possibilities Including; Potential Conversion Suite, Bed And Breakfast, Man Cave, Garden Suite Or More!
Extras
Selling Features 19X38 Ft Detached Outbuilding, X2 Separate Electrical 200Amp Panels, Shingles Replaced 2022, New Furnace, New Kitchen, New Floors, Large Corner Lot & Ample Parking Inclusions: Dishwasher, Microwave, Stove
Property Details
Facts for 27 Main Street West, Haldimand
Status
Days on Market: 18
Last Status: Sold
Sold Date: Nov 21, 2022
Closed Date: Dec 12, 2022
Expiry Date: Apr 21, 2023
Sold Price: $455,000
Unavailable Date: Nov 21, 2022
Input Date: Nov 03, 2022
Prior LSC: Listing with no contract changes
Property
Status: Sale
Property Type: Detached
Style: 1 1/2 Storey
Area: Haldimand
Community: Haldimand
Availability Date: Flexible
Inside
Bedrooms: 4
Bathrooms: 2
Kitchens: 1
Rooms: 10
Den/Family Room: Yes
Air Conditioning: Central Air
Fireplace: No
Washrooms: 2
Building
Basement: None
Heat Type: Forced Air
Heat Source: Gas
Exterior: Alum Siding
Exterior: Vinyl Siding
Water Supply: Other
Special Designation: Other
Other Structures: Workshop
Parking
Driveway: Lane
Garage Spaces: 1
Garage Type: Detached
Covered Parking Spaces: 8
Total Parking Spaces: 9
Fees
Tax Year: 2022
Tax Legal Description: Lt 15 S/S Main St Pl 357; Pt Lt 15 N/S Kent St Pl
Taxes: $1,983
Highlights
Feature: Beach
Feature: Grnbelt/Conserv
Feature: Lake Access
Feature: Park
Feature: Place Of Worship
Feature: School
Land
Cross Street: Court Street
Municipality District: Haldimand
Fronting On: South
Pool: None
Sewer: Tank
Lot Depth: 169 Feet
Lot Frontage: 59.4 Feet
Zoning: Rh
Rooms
Room details for 27 Main Street West, Haldimand
| Type | Dimensions | Description |
|---|---|---|
| Living Main | 4.47 x 4.27 | |
| Dining Main | 3.96 x 4.72 | |
| Kitchen Main | 2.54 x 5.97 | |
| Utility Main | 1.68 x 2.24 | |
| Bathroom Main | - | 4 Pc Bath |
| Br Main | 2.74 x 3.33 | |
| Prim Bdrm 2nd | 4.04 x 3.94 | |
| 3rd Br 2nd | 3.40 x 2.26 | |
| 4th Br 2nd | 2.24 x 3.86 | |
| Bathroom 2nd | - | 3 Pc Bath |
| XXXXXXXX | XXX XX, XXXX |
XXXX XXX XXXX |
$XXX,XXX |
| XXX XX, XXXX |
XXXXXX XXX XXXX |
$XXX,XXX |
| XXXXXXXX XXXX | XXX XX, XXXX | $455,000 XXX XXXX |
| XXXXXXXX XXXXXX | XXX XX, XXXX | $469,900 XXX XXXX |

St. Stephen's School
Elementary: CatholicSt. Mary's School
Elementary: CatholicRainham Central School
Elementary: PublicOneida Central Public School
Elementary: PublicJ L Mitchener Public School
Elementary: PublicHagersville Elementary School
Elementary: PublicWaterford District High School
Secondary: PublicDunnville Secondary School
Secondary: PublicHagersville Secondary School
Secondary: PublicCayuga Secondary School
Secondary: PublicMcKinnon Park Secondary School
Secondary: PublicBishop Ryan Catholic Secondary School
Secondary: Catholic

