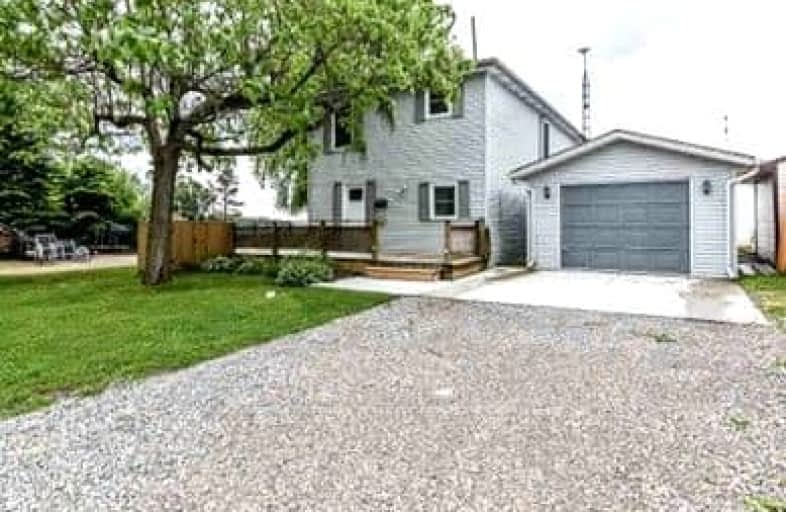Car-Dependent
- Almost all errands require a car.
1
/100
Somewhat Bikeable
- Most errands require a car.
26
/100

St. Stephen's School
Elementary: Catholic
20.42 km
Grandview Central Public School
Elementary: Public
5.74 km
St. Michael's School
Elementary: Catholic
7.40 km
Fairview Avenue Public School
Elementary: Public
8.05 km
J L Mitchener Public School
Elementary: Public
19.80 km
Thompson Creek Elementary School
Elementary: Public
7.98 km
South Lincoln High School
Secondary: Public
29.14 km
Dunnville Secondary School
Secondary: Public
7.10 km
Cayuga Secondary School
Secondary: Public
21.69 km
Grimsby Secondary School
Secondary: Public
39.53 km
Blessed Trinity Catholic Secondary School
Secondary: Catholic
39.72 km
Saltfleet High School
Secondary: Public
39.11 km
-
Wingfield Park
Dunnville ON 6.94km -
Lions Park - Dunnville Fair
Dunnville ON 7.26km -
Centennial Park
98 Robinson Rd (Main St. W.), Dunnville ON N1A 2W1 7.39km
-
TD Bank Financial Group
163 Lock St E, Dunnville ON N1A 1J6 7.1km -
TD Canada Trust Branch and ATM
163 Lock St E, Dunnville ON N1A 1J6 7.1km -
TD Canada Trust ATM
163 Lock St E, Dunnville ON N1A 1J6 7.11km


