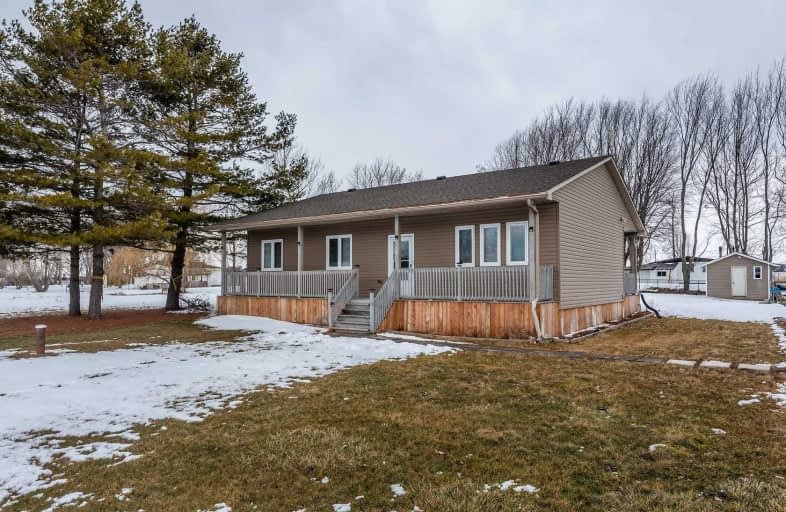Sold on Mar 05, 2021
Note: Property is not currently for sale or for rent.

-
Type: Detached
-
Style: Bungalow
-
Lot Size: 100 x 150 Feet
-
Age: No Data
-
Taxes: $2,923 per year
-
Days on Site: 7 Days
-
Added: Feb 26, 2021 (1 week on market)
-
Updated:
-
Last Checked: 2 months ago
-
MLS®#: X5129360
-
Listed By: Re/max escarpment realty inc., brokerage
Beautiful 2017 Blt Bungalow Located In Selkirk Cottage Country Sit. On 100X150 Lot Near Sand Beaches. Offers 1166Sf Living Area Ftrs 9' Ceilings, Led Lighting, Luxury Vinyl Flooring, Patio Door Wo To 270Sf Covered Rear Deck, 205Sf Covered Front Deck, Open Conc. Living/Dining Area/Kitchen Sporting White Cabinetry, Tile Backsplash, Island, 3Pc Bath, 2 Bedrooms, Spacious Master Incs X-Deep Closet, 3Pc En-Suite + Wo To 3-Seasons Sunroom.
Extras
Rental Items: Propane Tank
Property Details
Facts for 29 Great Lakes Lane, Haldimand
Status
Days on Market: 7
Last Status: Sold
Sold Date: Mar 05, 2021
Closed Date: Apr 01, 2021
Expiry Date: Jun 01, 2021
Sold Price: $501,000
Unavailable Date: Mar 05, 2021
Input Date: Feb 26, 2021
Prior LSC: Listing with no contract changes
Property
Status: Sale
Property Type: Detached
Style: Bungalow
Area: Haldimand
Community: Haldimand
Availability Date: Flex
Inside
Bedrooms: 3
Bathrooms: 2
Kitchens: 1
Rooms: 5
Den/Family Room: Yes
Air Conditioning: Central Air
Fireplace: Yes
Washrooms: 2
Building
Basement: None
Heat Type: Forced Air
Heat Source: Propane
Exterior: Vinyl Siding
Water Supply Type: Drilled Well
Water Supply: Well
Physically Handicapped-Equipped: N
Special Designation: Unknown
Retirement: N
Parking
Driveway: Private
Garage Type: None
Covered Parking Spaces: 4
Total Parking Spaces: 4
Fees
Tax Year: 2020
Tax Legal Description: Pt E1/2 Lt 9 Con 1 Rainham As In Hc87696;T/W *Cont
Taxes: $2,923
Land
Cross Street: Lake Erie Lane
Municipality District: Haldimand
Fronting On: South
Pool: None
Sewer: Septic
Lot Depth: 150 Feet
Lot Frontage: 100 Feet
Acres: < .50
Rooms
Room details for 29 Great Lakes Lane, Haldimand
| Type | Dimensions | Description |
|---|---|---|
| Living Main | 4.19 x 5.71 | |
| Kitchen Main | 3.35 x 5.79 | |
| Utility Main | 3.68 x 1.37 | |
| Br Main | 2.84 x 2.67 | |
| Br Main | 2.84 x 2.67 | |
| Master Main | 3.73 x 3.53 | |
| Bathroom Main | 1.96 x 1.75 | 3 Pc Bath |
| Bathroom Main | 1.96 x 1.75 | 3 Pc Bath |
| Sunroom Main | 2.82 x 4.27 |
| XXXXXXXX | XXX XX, XXXX |
XXXX XXX XXXX |
$XXX,XXX |
| XXX XX, XXXX |
XXXXXX XXX XXXX |
$XXX,XXX |
| XXXXXXXX XXXX | XXX XX, XXXX | $501,000 XXX XXXX |
| XXXXXXXX XXXXXX | XXX XX, XXXX | $489,900 XXX XXXX |

St. Stephen's School
Elementary: CatholicSt. Mary's School
Elementary: CatholicRainham Central School
Elementary: PublicJ L Mitchener Public School
Elementary: PublicHagersville Elementary School
Elementary: PublicJarvis Public School
Elementary: PublicWaterford District High School
Secondary: PublicDunnville Secondary School
Secondary: PublicHagersville Secondary School
Secondary: PublicCayuga Secondary School
Secondary: PublicSimcoe Composite School
Secondary: PublicMcKinnon Park Secondary School
Secondary: Public- 2 bath
- 3 bed
7 Forest Trail, Haldimand, Ontario • N0A 1L0 • Nanticoke



