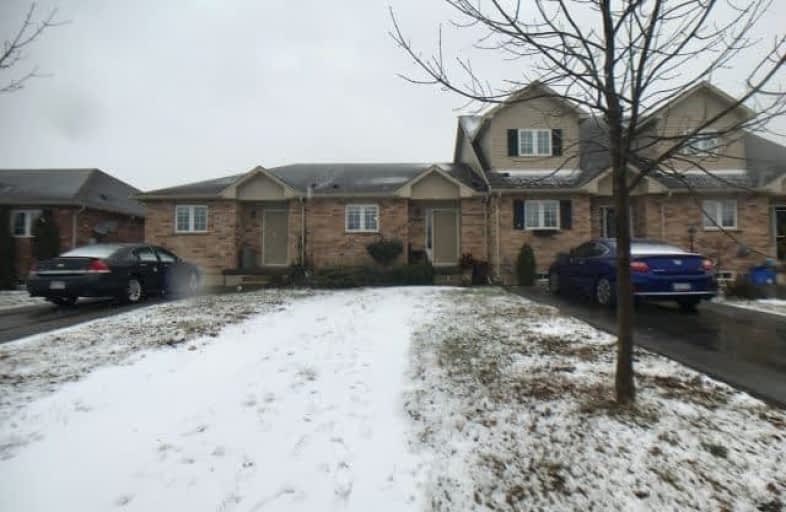Sold on Dec 16, 2018
Note: Property is not currently for sale or for rent.

-
Type: Att/Row/Twnhouse
-
Style: Bungalow
-
Size: 700 sqft
-
Lot Size: 20.01 x 112.04 Feet
-
Age: 6-15 years
-
Taxes: $2,109 per year
-
Days on Site: 9 Days
-
Added: Sep 07, 2019 (1 week on market)
-
Updated:
-
Last Checked: 3 months ago
-
MLS®#: X4319214
-
Listed By: Comfree commonsense network, brokerage
Beautiful Freehold Bungalow Townhome In The Heart Of Cayuga. Open Concept Living Space With Upgrades Inc Gorgeous Hardwood Floors, Chic Kitchen Cabinetry, Large Foyer W/ Closet Space, Main Floor Laundry, Main Floor Master Bedroom Complete W/ Walk In Closet And 4 Pc Bath. Basement Framed For Additional Bedroom, Rec Room & Washroom. All Appliances Included. Property Currently Occupied By Tenant. Great Investment Opportunity!
Property Details
Facts for 29 Powell Lane, Haldimand
Status
Days on Market: 9
Last Status: Sold
Sold Date: Dec 16, 2018
Closed Date: Feb 28, 2019
Expiry Date: Apr 06, 2019
Sold Price: $284,000
Unavailable Date: Dec 16, 2018
Input Date: Dec 07, 2018
Property
Status: Sale
Property Type: Att/Row/Twnhouse
Style: Bungalow
Size (sq ft): 700
Age: 6-15
Area: Haldimand
Community: Haldimand
Availability Date: Flex
Inside
Bedrooms: 1
Bathrooms: 1
Kitchens: 1
Rooms: 4
Den/Family Room: No
Air Conditioning: None
Fireplace: No
Laundry Level: Main
Central Vacuum: N
Washrooms: 1
Building
Basement: Unfinished
Heat Type: Forced Air
Heat Source: Gas
Exterior: Brick
Water Supply: Municipal
Special Designation: Unknown
Parking
Driveway: Private
Garage Type: None
Covered Parking Spaces: 2
Total Parking Spaces: 2
Fees
Tax Year: 2018
Tax Legal Description: Lot 30, Plan 18M32, Haldimand County. Subject To A
Taxes: $2,109
Land
Cross Street: Thorburn St S & Jose
Municipality District: Haldimand
Fronting On: East
Pool: None
Sewer: Sewers
Lot Depth: 112.04 Feet
Lot Frontage: 20.01 Feet
Acres: < .50
Rooms
Room details for 29 Powell Lane, Haldimand
| Type | Dimensions | Description |
|---|---|---|
| Master Main | 3.05 x 3.96 | |
| Dining Main | 3.05 x 3.78 | |
| Kitchen Main | 3.45 x 4.57 | |
| Living Main | 3.05 x 4.57 |
| XXXXXXXX | XXX XX, XXXX |
XXXX XXX XXXX |
$XXX,XXX |
| XXX XX, XXXX |
XXXXXX XXX XXXX |
$XXX,XXX |
| XXXXXXXX XXXX | XXX XX, XXXX | $284,000 XXX XXXX |
| XXXXXXXX XXXXXX | XXX XX, XXXX | $289,900 XXX XXXX |

St. Stephen's School
Elementary: CatholicSeneca Central Public School
Elementary: PublicRainham Central School
Elementary: PublicOneida Central Public School
Elementary: PublicJ L Mitchener Public School
Elementary: PublicRiver Heights School
Elementary: PublicDunnville Secondary School
Secondary: PublicHagersville Secondary School
Secondary: PublicCayuga Secondary School
Secondary: PublicMcKinnon Park Secondary School
Secondary: PublicSaltfleet High School
Secondary: PublicBishop Ryan Catholic Secondary School
Secondary: Catholic

