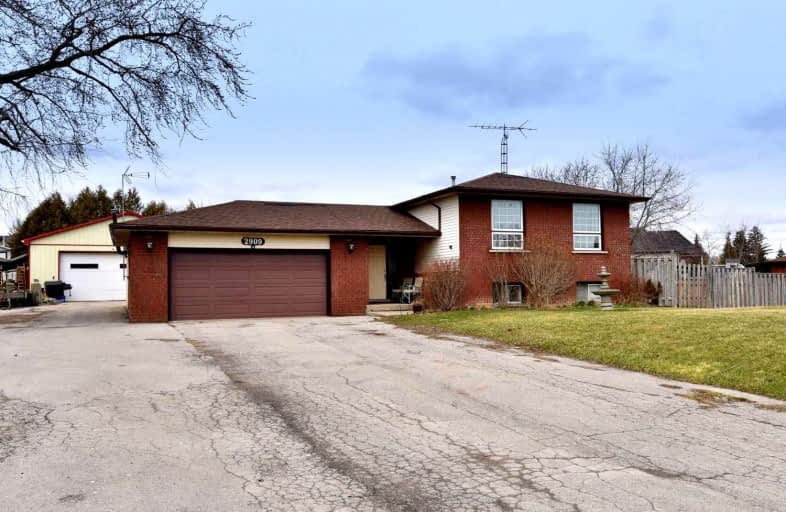Sold on Apr 17, 2022
Note: Property is not currently for sale or for rent.

-
Type: Detached
-
Style: Bungalow-Raised
-
Size: 1500 sqft
-
Lot Size: 125 x 200 Feet
-
Age: 31-50 years
-
Taxes: $4,339 per year
-
Days on Site: 15 Days
-
Added: Apr 02, 2022 (2 weeks on market)
-
Updated:
-
Last Checked: 1 month ago
-
MLS®#: X5565921
-
Listed By: Royal lepage macro realty
Desirable Brick And Aluminum Bungalow/Raised Ranch Near Empire Corners, 125 Feet Front X 200 Feet Depth Lot. Attached Double Garage. Driveway Parking 20 Cars. Hobby Workshop (713 S.Q Feet) 6 Cars Inside. Pergola, 2 Sheds & Greenhouse Frame Back Of Building. Elevated Main Floor Living Room, Dining Room, Eat-In-Kitchen W/Sliding Door To Mud Room W/Sliding Door To Side Yard. On This Level Are 3 Good Sized Bedrooms And Main Bathroom. Ground Level Foyer, 2-Pc Bath, Summer Kitchen W/Door To Sunroom (350 Sq. Ft.) . Finished Basement Family Room & Adjacent Games Area Total 710 Sq.Ft. The Workshop Is Rented $500.00 Plus Utilities Per Month. House To Binbrook About 5 Minutes.
Extras
Interboard Listing With Realtors Association Of Hamilton Burlington*
Property Details
Facts for 2909 Haldimand 9 Road, Haldimand
Status
Days on Market: 15
Last Status: Sold
Sold Date: Apr 17, 2022
Closed Date: May 20, 2022
Expiry Date: Oct 01, 2022
Sold Price: $950,000
Unavailable Date: Apr 17, 2022
Input Date: Apr 06, 2022
Prior LSC: Listing with no contract changes
Property
Status: Sale
Property Type: Detached
Style: Bungalow-Raised
Size (sq ft): 1500
Age: 31-50
Area: Haldimand
Community: Haldimand
Availability Date: 30 To 60 Days
Assessment Amount: $361,000
Assessment Year: 2016
Inside
Bedrooms: 3
Bathrooms: 2
Kitchens: 2
Rooms: 12
Den/Family Room: Yes
Air Conditioning: Central Air
Fireplace: Yes
Laundry Level: Lower
Central Vacuum: Y
Washrooms: 2
Building
Basement: Finished
Basement 2: Full
Heat Type: Forced Air
Heat Source: Gas
Exterior: Alum Siding
Exterior: Brick
Water Supply Type: Cistern
Water Supply: Other
Special Designation: Unknown
Other Structures: Garden Shed
Other Structures: Workshop
Parking
Driveway: Front Yard
Garage Spaces: 2
Garage Type: Attached
Covered Parking Spaces: 20
Total Parking Spaces: 20
Fees
Tax Year: 2021
Tax Legal Description: Pt S1/2 Of S1/2 Lt 13 Con 4 Se Stoney Creek Rd Se
Taxes: $4,339
Highlights
Feature: Golf
Feature: Level
Feature: School
Feature: School Bus Route
Land
Cross Street: Highway 56 At Empire
Municipality District: Haldimand
Fronting On: North
Parcel Number: 381470042
Pool: None
Sewer: Septic
Lot Depth: 200 Feet
Lot Frontage: 125 Feet
Acres: < .50
Additional Media
- Virtual Tour: http://www.venturehomes.ca/trebtour.asp?tourid=63602
Rooms
Room details for 2909 Haldimand 9 Road, Haldimand
| Type | Dimensions | Description |
|---|---|---|
| Foyer Ground | 2.81 x 2.99 | |
| Kitchen Ground | 2.94 x 4.87 | O/Looks Backyard |
| Bathroom Ground | - | 2 Pc Bath |
| Sunroom Ground | 6.52 x 4.97 | Sliding Doors |
| Living Main | 3.65 x 6.75 | Raised Rm |
| Kitchen Main | 3.04 x 4.52 | Eat-In Kitchen |
| Dining Main | 3.12 x 2.99 | Combined W/Living |
| Br Main | 3.04 x 3.91 | |
| 2nd Br Main | 2.61 x 3.17 | |
| 3rd Br Main | 3.60 x 2.81 | |
| Bathroom Main | - | 4 Pc Bath |
| Family Lower | 6.40 x 7.56 | Broadloom |
| XXXXXXXX | XXX XX, XXXX |
XXXX XXX XXXX |
$XXX,XXX |
| XXX XX, XXXX |
XXXXXX XXX XXXX |
$XXX,XXX |
| XXXXXXXX XXXX | XXX XX, XXXX | $950,000 XXX XXXX |
| XXXXXXXX XXXXXX | XXX XX, XXXX | $999,900 XXX XXXX |

École élémentaire publique L'Héritage
Elementary: PublicChar-Lan Intermediate School
Elementary: PublicSt Peter's School
Elementary: CatholicHoly Trinity Catholic Elementary School
Elementary: CatholicÉcole élémentaire catholique de l'Ange-Gardien
Elementary: CatholicWilliamstown Public School
Elementary: PublicÉcole secondaire publique L'Héritage
Secondary: PublicCharlottenburgh and Lancaster District High School
Secondary: PublicSt Lawrence Secondary School
Secondary: PublicÉcole secondaire catholique La Citadelle
Secondary: CatholicHoly Trinity Catholic Secondary School
Secondary: CatholicCornwall Collegiate and Vocational School
Secondary: Public

