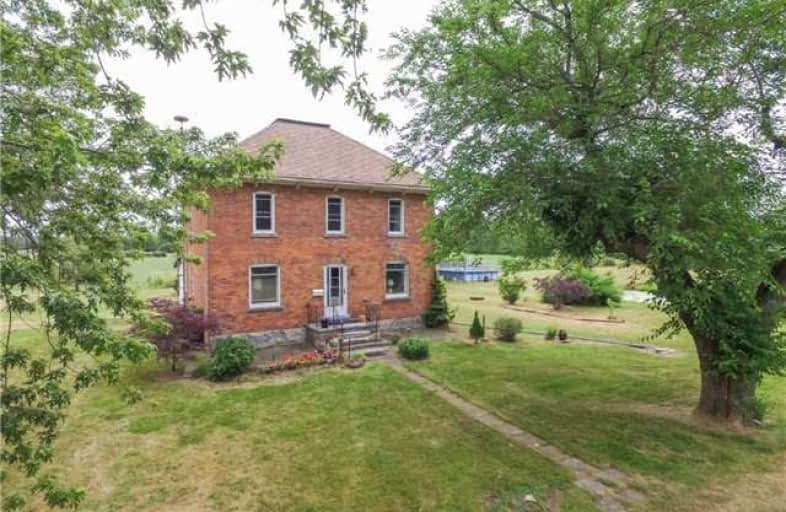Sold on Jul 27, 2017
Note: Property is not currently for sale or for rent.

-
Type: Farm
-
Style: 2-Storey
-
Size: 1500 sqft
-
Lot Size: 690.55 x 2134 Feet
-
Age: 31-50 years
-
Taxes: $1,553 per year
-
Days on Site: 13 Days
-
Added: Sep 07, 2019 (1 week on market)
-
Updated:
-
Last Checked: 3 months ago
-
MLS®#: X3873449
-
Listed By: Re/max escarpment realty inc., brokerage
Pride Of Ownership Is Evident Throughout This All Brick Century Home On 45.46 Acre. Country Vista Abound From All Areas Extremely Rare Lot! Incredible Curb Appeal Set Well Back From The Road With Detached Shop. Tasteful Landscaping, Multiple Ponds & 43 Acres Of Workable Land. Upgrades Include High Eff N/Gas Furnace, Hot Water Heater, &Amp; 100 Amp Electrical - 2017. New Septic Bed &Amp; Some Windows 2015! Ideal Investment &Amp; Place To Raise A Family!
Extras
Inclusions: All Window Coverings, Light Fixtures, Ceiling Fans, & Bathroom Mirrors, Fridge, Stove, Washer, Dryer, Ag Pool (As Is)
Property Details
Facts for 298 Kings Row, Haldimand
Status
Days on Market: 13
Last Status: Sold
Sold Date: Jul 27, 2017
Closed Date: Sep 15, 2017
Expiry Date: Oct 27, 2017
Sold Price: $632,000
Unavailable Date: Jul 27, 2017
Input Date: Jul 15, 2017
Property
Status: Sale
Property Type: Farm
Style: 2-Storey
Size (sq ft): 1500
Age: 31-50
Area: Haldimand
Community: Dunnville
Availability Date: Tba
Inside
Bedrooms: 4
Bathrooms: 2
Kitchens: 1
Rooms: 11
Den/Family Room: Yes
Air Conditioning: Central Air
Fireplace: No
Washrooms: 2
Utilities
Electricity: Yes
Gas: No
Cable: Available
Telephone: Available
Building
Basement: Full
Basement 2: Unfinished
Heat Type: Forced Air
Heat Source: Other
Exterior: Brick
Water Supply: Other
Physically Handicapped-Equipped: N
Special Designation: Unknown
Retirement: N
Parking
Driveway: Other
Garage Spaces: 4
Garage Type: Detached
Covered Parking Spaces: 2
Total Parking Spaces: 6
Fees
Tax Year: 2016
Tax Legal Description: Pt Lt 19 Con 3 S Of Dover Rd Dunn As In Hc43791
Taxes: $1,553
Land
Cross Street: Johnson To Kings Row
Municipality District: Haldimand
Fronting On: North
Pool: Abv Grnd
Sewer: Septic
Lot Depth: 2134 Feet
Lot Frontage: 690.55 Feet
Acres: 25-49.99
Waterfront: None
Additional Media
- Virtual Tour: http://www.myvisuallistings.com/fsvtnb/243907
Rooms
Room details for 298 Kings Row, Haldimand
| Type | Dimensions | Description |
|---|---|---|
| Mudroom Main | 4.82 x 2.25 | |
| Dining Main | 5.79 x 4.08 | |
| Kitchen Main | 4.30 x 3.35 | |
| Family Main | 3.78 x 4.69 | |
| Foyer Main | 3.47 x 2.10 | |
| Living Main | 4.02 x 3.08 | |
| Br 2nd | 4.58 x 3.41 | |
| Master 2nd | 4.63 x 3.72 | |
| Bathroom 2nd | 2.59 x 2.80 | 3 Pc Bath |
| 2nd Br 2nd | 3.84 x 2.74 | |
| 3rd Br 2nd | 3.35 x 2.70 |
| XXXXXXXX | XXX XX, XXXX |
XXXX XXX XXXX |
$XXX,XXX |
| XXX XX, XXXX |
XXXXXX XXX XXXX |
$XXX,XXX |
| XXXXXXXX XXXX | XXX XX, XXXX | $632,000 XXX XXXX |
| XXXXXXXX XXXXXX | XXX XX, XXXX | $649,900 XXX XXXX |

Grandview Central Public School
Elementary: PublicWinger Public School
Elementary: PublicGainsborough Central Public School
Elementary: PublicSt. Michael's School
Elementary: CatholicFairview Avenue Public School
Elementary: PublicThompson Creek Elementary School
Elementary: PublicSouth Lincoln High School
Secondary: PublicDunnville Secondary School
Secondary: PublicCayuga Secondary School
Secondary: PublicBeamsville District Secondary School
Secondary: PublicGrimsby Secondary School
Secondary: PublicBlessed Trinity Catholic Secondary School
Secondary: Catholic

