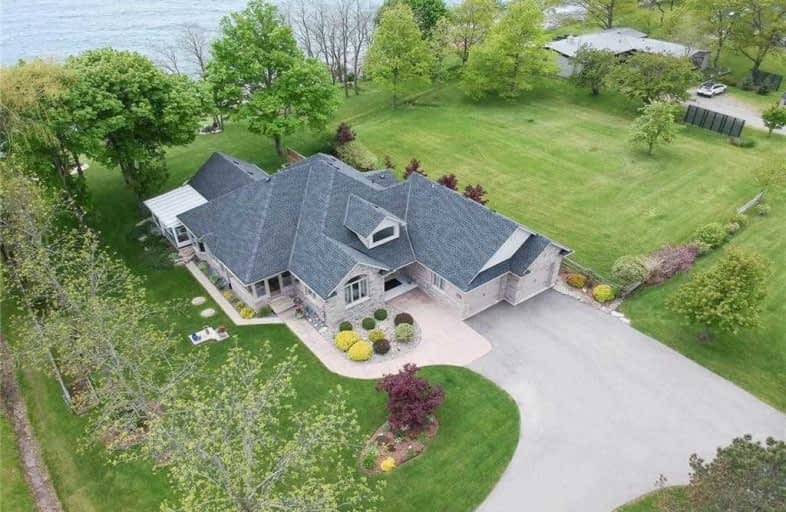Sold on Mar 16, 2020
Note: Property is not currently for sale or for rent.

-
Type: Detached
-
Style: Bungalow
-
Lot Size: 0.93 x 0 Acres
-
Age: 6-15 years
-
Taxes: $7,912 per year
-
Days on Site: 23 Days
-
Added: Feb 21, 2020 (3 weeks on market)
-
Updated:
-
Last Checked: 1 month ago
-
MLS®#: X4701745
-
Listed By: Re/max escarpment realty inc., brokerage
"World Class" L.Erie Waterfront "Villa"! Opulent Foyer Introduces Oc Kitch Ftrs Cust.Cabinetry, Granite+Contrast Island, Liv Rm, Family Rm Ftrs Fp+ Lake-Facing Windows Incs Walk-Out To Deck & Natural Stone Break-Wall. Leads To In-Flr Htd Sunrm-Perfect Entertaining Venue+Master Wing Ftrs 4Pc Jacuzzi Ensuite+Wi Closet. 9'/10'/Tray/Cath.Ceilings, Eng.Hrdwd+Htd Tile Flrs Enhance Nautical Decor. Family Size Rec Rm Highlights Lower Lvl Incs 4th Bedrm.
Extras
Inclusions: Window Coverings & Hardware, Ceiling Fans, Bathroom Mirrors, All Attached Light Fixtures, Bi Microwave, Bi Dishwasher, Stove, Washer, Dryer, Fridge, Agdo, All Shelving & Work Benches Exclusions: Freezer Downstairs
Property Details
Facts for 3 Johnson Road, Haldimand
Status
Days on Market: 23
Last Status: Sold
Sold Date: Mar 16, 2020
Closed Date: Jun 26, 2020
Expiry Date: Jun 30, 2020
Sold Price: $1,175,000
Unavailable Date: Mar 16, 2020
Input Date: Feb 25, 2020
Property
Status: Sale
Property Type: Detached
Style: Bungalow
Age: 6-15
Area: Haldimand
Community: Dunnville
Availability Date: Flexible30
Inside
Bedrooms: 3
Bathrooms: 2
Kitchens: 1
Rooms: 6
Den/Family Room: Yes
Air Conditioning: Central Air
Fireplace: Yes
Washrooms: 2
Building
Basement: Finished
Basement 2: Full
Heat Type: Forced Air
Heat Source: Gas
Exterior: Brick
Exterior: Stone
Water Supply Type: Cistern
Water Supply: Other
Physically Handicapped-Equipped: N
Special Designation: Unknown
Retirement: N
Parking
Driveway: Pvt Double
Garage Spaces: 2
Garage Type: Attached
Covered Parking Spaces: 4
Total Parking Spaces: 6
Fees
Tax Year: 2019
Tax Legal Description: Pt Lt 18 Con 5 S Of Dover *See Full Att'd
Taxes: $7,912
Highlights
Feature: Beach
Feature: Clear View
Feature: Cul De Sac
Feature: Lake/Pond
Feature: Waterfront
Feature: Wooded/Treed
Land
Cross Street: Lighthouse Drive
Municipality District: Haldimand
Fronting On: North
Parcel Number: 381280255
Pool: None
Sewer: Septic
Lot Frontage: 0.93 Acres
Acres: < .50
Waterfront: Direct
Rooms
Room details for 3 Johnson Road, Haldimand
| Type | Dimensions | Description |
|---|---|---|
| Sunroom Main | 3.71 x 4.78 | |
| Br Main | 2.44 x 2.95 | |
| Bathroom Main | 3.53 x 3.68 | 3 Pc Bath |
| Br Main | 3.51 x 3.40 | |
| Master Main | 4.75 x 4.57 | |
| Living Main | 6.25 x 5.69 | |
| Kitchen Main | 2.79 x 6.32 | |
| Family Main | 4.32 x 4.98 | Fireplace |
| Bathroom Main | 2.67 x 1.83 | 4 Pc Bath |
| Family Bsmt | 6.40 x 7.75 | |
| Games Bsmt | 5.31 x 4.60 | |
| Utility Bsmt | 4.60 x 4.44 |
| XXXXXXXX | XXX XX, XXXX |
XXXX XXX XXXX |
$X,XXX,XXX |
| XXX XX, XXXX |
XXXXXX XXX XXXX |
$X,XXX,XXX | |
| XXXXXXXX | XXX XX, XXXX |
XXXXXXX XXX XXXX |
|
| XXX XX, XXXX |
XXXXXX XXX XXXX |
$X,XXX,XXX |
| XXXXXXXX XXXX | XXX XX, XXXX | $1,175,000 XXX XXXX |
| XXXXXXXX XXXXXX | XXX XX, XXXX | $1,225,000 XXX XXXX |
| XXXXXXXX XXXXXXX | XXX XX, XXXX | XXX XXXX |
| XXXXXXXX XXXXXX | XXX XX, XXXX | $1,275,000 XXX XXXX |

Grandview Central Public School
Elementary: PublicWinger Public School
Elementary: PublicGainsborough Central Public School
Elementary: PublicSt. Michael's School
Elementary: CatholicFairview Avenue Public School
Elementary: PublicThompson Creek Elementary School
Elementary: PublicSouth Lincoln High School
Secondary: PublicDunnville Secondary School
Secondary: PublicCayuga Secondary School
Secondary: PublicBeamsville District Secondary School
Secondary: PublicGrimsby Secondary School
Secondary: PublicBlessed Trinity Catholic Secondary School
Secondary: Catholic- — bath
- — bed
- — sqft
77 Lighthouse Drive, Haldimand, Ontario • N1A 2W6 • Haldimand



