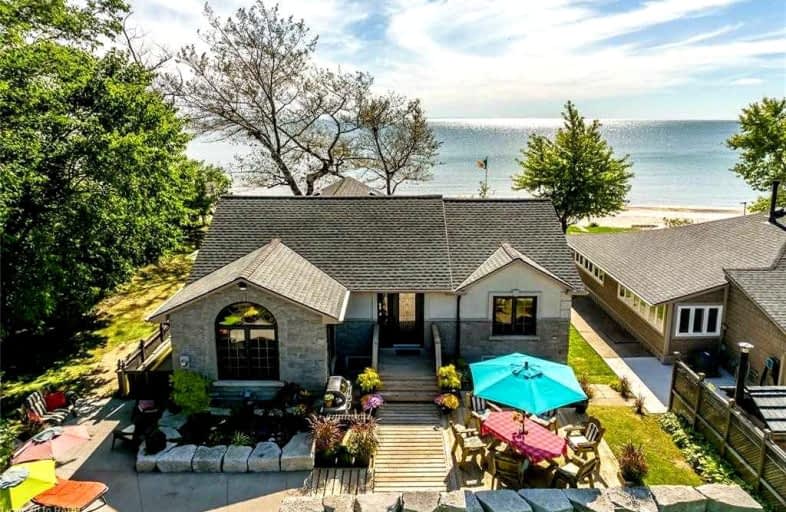Sold on Nov 22, 2022
Note: Property is not currently for sale or for rent.

-
Type: Detached
-
Style: Bungalow
-
Size: 1100 sqft
-
Lot Size: 50 x 453 Feet
-
Age: 51-99 years
-
Taxes: $4,172 per year
-
Days on Site: 50 Days
-
Added: Oct 03, 2022 (1 month on market)
-
Updated:
-
Last Checked: 2 months ago
-
MLS®#: X5786699
-
Listed By: Royal lepage nrc realty
Lake Erie Living At It's Finest! This Is The Lakefront Property That Dreams Are Made Of! Situated On A Rare 1/2-Acre Waterfront Lot Offering 50 Feet Of Armour Stone Protected Shoreline And Your Own Private Sandy Beach With Sand Extending Hundreds Of Feet Into Lake Erie's Glistening, Clear Waters. The Wow-Factor Begins As Soon As You Pull Into The Driveway. Featuring Mature Trees, Extensive Vibrant Gardens And Extraordinary Landscape Plus An Abundance Of
Extras
Outdoor Lighting Showcasing The Gorgeous Exterior At Night. Pride Of Ownership Is Clearly Evident With Amazing Attention-To-Detail Including Various Seating Areas To Enjoy A Good Book**Interboard Listing: Hamilton - Burlington R. E. Assoc**
Property Details
Facts for 3 Lighthouse Drive, Haldimand
Status
Days on Market: 50
Last Status: Sold
Sold Date: Nov 22, 2022
Closed Date: Apr 27, 2023
Expiry Date: Dec 03, 2022
Sold Price: $1,650,000
Unavailable Date: Nov 22, 2022
Input Date: Oct 06, 2022
Prior LSC: Listing with no contract changes
Property
Status: Sale
Property Type: Detached
Style: Bungalow
Size (sq ft): 1100
Age: 51-99
Area: Haldimand
Community: Dunnville
Availability Date: Flexible
Assessment Amount: $347,000
Assessment Year: 2016
Inside
Bedrooms: 1
Bedrooms Plus: 3
Bathrooms: 2
Kitchens: 1
Rooms: 16
Den/Family Room: No
Air Conditioning: None
Fireplace: Yes
Laundry Level: Lower
Washrooms: 2
Building
Basement: Fin W/O
Basement 2: Finished
Heat Type: Forced Air
Heat Source: Gas
Exterior: Stone
Exterior: Stucco/Plaster
Water Supply Type: Drilled Well
Water Supply: Well
Special Designation: Unknown
Other Structures: Workshop
Parking
Driveway: Pvt Double
Garage Spaces: 3
Garage Type: Carport
Covered Parking Spaces: 10
Total Parking Spaces: 13
Fees
Tax Year: 2021
Tax Legal Description: Pt Lt 24 Con 4 S Of Dover Rd Dunn Pt 1 18R6084; Ha
Taxes: $4,172
Highlights
Feature: Beach
Feature: Campground
Feature: Clear View
Feature: Golf
Feature: Grnbelt/Conserv
Feature: Hospital
Land
Cross Street: Port Maitland Road
Municipality District: Haldimand
Fronting On: South
Parcel Number: 381280119
Pool: None
Sewer: Septic
Lot Depth: 453 Feet
Lot Frontage: 50 Feet
Lot Irregularities: Irregular
Acres: < .50
Zoning: Rl
Waterfront: Direct
Additional Media
- Virtual Tour: http://www.myvisuallistings.com/cvtnb/331743
Rooms
Room details for 3 Lighthouse Drive, Haldimand
| Type | Dimensions | Description |
|---|---|---|
| Foyer Main | 2.13 x 4.19 | |
| Office Main | 2.59 x 3.45 | |
| Kitchen Main | 2.31 x 4.14 | |
| Dining Main | 3.10 x 3.53 | |
| Great Rm Main | 5.36 x 6.65 | Vaulted Ceiling |
| Prim Bdrm Main | 3.81 x 4.60 | Vaulted Ceiling, 4 Pc Ensuite |
| Br Bsmt | 2.90 x 2.92 | |
| Br Bsmt | 2.90 x 2.92 | |
| Br Bsmt | 3.51 x 4.32 | |
| Family Bsmt | 6.32 x 6.78 | |
| Laundry Bsmt | 2.44 x 3.05 | |
| Other Bsmt | 2.26 x 3.51 |
| XXXXXXXX | XXX XX, XXXX |
XXXX XXX XXXX |
$X,XXX,XXX |
| XXX XX, XXXX |
XXXXXX XXX XXXX |
$X,XXX,XXX |
| XXXXXXXX XXXX | XXX XX, XXXX | $1,650,000 XXX XXXX |
| XXXXXXXX XXXXXX | XXX XX, XXXX | $1,799,000 XXX XXXX |

Grandview Central Public School
Elementary: PublicWinger Public School
Elementary: PublicGainsborough Central Public School
Elementary: PublicSt. Michael's School
Elementary: CatholicFairview Avenue Public School
Elementary: PublicThompson Creek Elementary School
Elementary: PublicSouth Lincoln High School
Secondary: PublicDunnville Secondary School
Secondary: PublicPort Colborne High School
Secondary: PublicCayuga Secondary School
Secondary: PublicBeamsville District Secondary School
Secondary: PublicE L Crossley Secondary School
Secondary: Public

