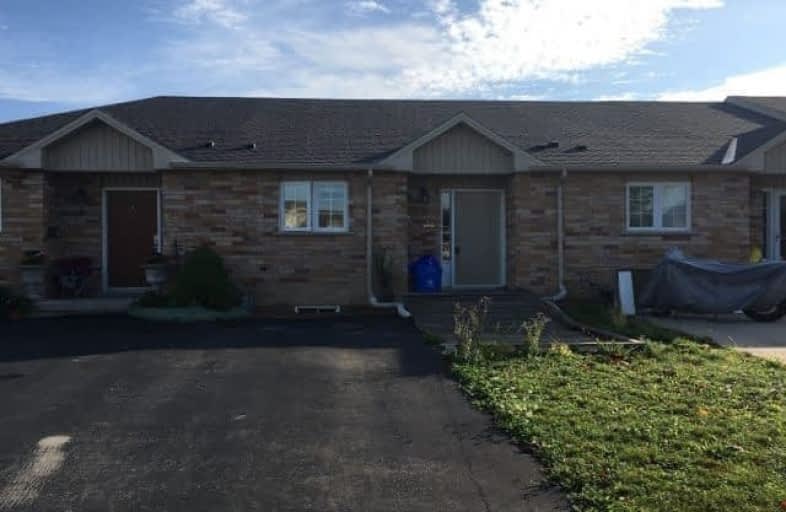
St. Stephen's School
Elementary: Catholic
0.78 km
Seneca Central Public School
Elementary: Public
10.74 km
Rainham Central School
Elementary: Public
7.88 km
Oneida Central Public School
Elementary: Public
10.98 km
J L Mitchener Public School
Elementary: Public
0.27 km
River Heights School
Elementary: Public
16.25 km
Dunnville Secondary School
Secondary: Public
18.56 km
Hagersville Secondary School
Secondary: Public
15.98 km
Cayuga Secondary School
Secondary: Public
2.25 km
McKinnon Park Secondary School
Secondary: Public
15.65 km
Saltfleet High School
Secondary: Public
27.11 km
Bishop Ryan Catholic Secondary School
Secondary: Catholic
26.43 km


