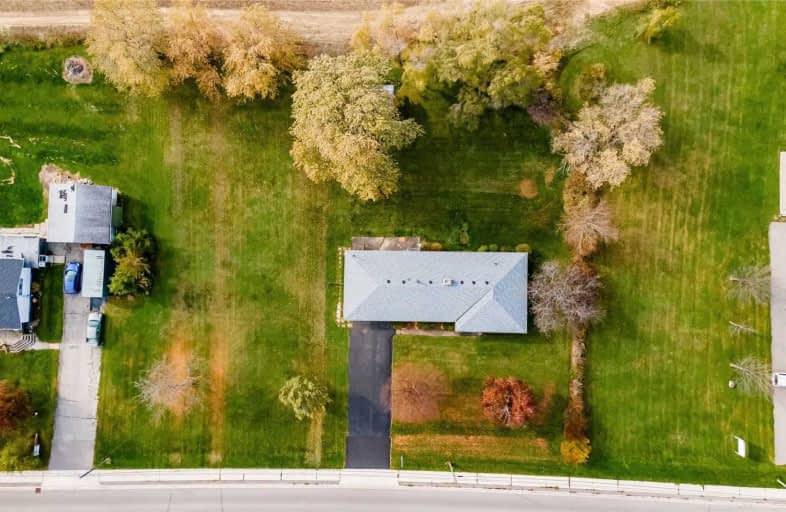Sold on Nov 08, 2020
Note: Property is not currently for sale or for rent.

-
Type: Detached
-
Style: Bungalow
-
Size: 1100 sqft
-
Lot Size: 200 x 165 Feet
-
Age: No Data
-
Taxes: $2,465 per year
-
Days on Site: 4 Days
-
Added: Nov 04, 2020 (4 days on market)
-
Updated:
-
Last Checked: 2 months ago
-
MLS®#: X4980758
-
Listed By: Realty executives investment group ltd., brokerage
Detached Bungalow Boasting 1495 Sq.Ft. Of Living Space And Situated On 3/4 Of An Acre Lot. A Real Gem This Home Shows A 10++ Welcoming Front Foyer Leads To The Open Concept Living Room Boasting A Gas Fireplace, The Spacious Dining Room Features A Large Picture Window Looking Out Onto The Backyard And Farmers Field, Family Sized Kitchen With An Abundance Of Counter And Cabinet Space, Main Floor Laundry Is Combined With The Utility Room And Offers Access To The
Extras
Double Car Garage, 1.5 Baths, 3 Bedrooms Complete This Lovely Home. Located Within A 15 Minute Drive To The Grand River And Lake Erie As Well As Many Nearby Parks And Conservation Areas Making This Home And Area A Nature Lovers Paradise!!
Property Details
Facts for 30 Erie Avenue South, Haldimand
Status
Days on Market: 4
Last Status: Sold
Sold Date: Nov 08, 2020
Closed Date: Nov 27, 2020
Expiry Date: Feb 28, 2021
Sold Price: $452,900
Unavailable Date: Nov 08, 2020
Input Date: Nov 05, 2020
Prior LSC: Listing with no contract changes
Property
Status: Sale
Property Type: Detached
Style: Bungalow
Size (sq ft): 1100
Area: Haldimand
Community: Haldimand
Availability Date: 30 Days Tba
Inside
Bedrooms: 3
Bathrooms: 2
Kitchens: 1
Rooms: 7
Den/Family Room: No
Air Conditioning: None
Fireplace: Yes
Laundry Level: Main
Washrooms: 2
Building
Basement: None
Heat Type: Water
Heat Source: Gas
Exterior: Brick
Water Supply Type: Cistern
Water Supply: Other
Special Designation: Unknown
Retirement: N
Parking
Driveway: Pvt Double
Garage Spaces: 2
Garage Type: Attached
Covered Parking Spaces: 6
Total Parking Spaces: 8
Fees
Tax Year: 2020
Tax Legal Description: Pt Lt 6 Con 4 Rainham As In Hc260321; Haldimand Co
Taxes: $2,465
Land
Cross Street: Regional Road 12 & C
Municipality District: Haldimand
Fronting On: East
Pool: None
Sewer: Septic
Lot Depth: 165 Feet
Lot Frontage: 200 Feet
Lot Irregularities: 3/4 Of An Acre Backs
Acres: .50-1.99
Additional Media
- Virtual Tour: http://listing.otbxair.com/30erieavenuesouth
Rooms
Room details for 30 Erie Avenue South, Haldimand
| Type | Dimensions | Description |
|---|---|---|
| Living Main | - | Picture Window, Fireplace |
| Dining Main | - | Picture Window, O/Looks Backyard |
| Kitchen Main | - | O/Looks Backyard |
| Br Main | - | Double Closet |
| Br Main | - | Double Closet |
| Br Main | - | Double Closet, Semi Ensuite |
| Laundry Main | - | Access To Garage |
| XXXXXXXX | XXX XX, XXXX |
XXXX XXX XXXX |
$XXX,XXX |
| XXX XX, XXXX |
XXXXXX XXX XXXX |
$XXX,XXX |
| XXXXXXXX XXXX | XXX XX, XXXX | $452,900 XXX XXXX |
| XXXXXXXX XXXXXX | XXX XX, XXXX | $399,900 XXX XXXX |

St. Stephen's School
Elementary: CatholicSt. Mary's School
Elementary: CatholicRainham Central School
Elementary: PublicOneida Central Public School
Elementary: PublicJ L Mitchener Public School
Elementary: PublicHagersville Elementary School
Elementary: PublicDunnville Secondary School
Secondary: PublicHagersville Secondary School
Secondary: PublicCayuga Secondary School
Secondary: PublicMcKinnon Park Secondary School
Secondary: PublicSt. Jean de Brebeuf Catholic Secondary School
Secondary: CatholicBishop Ryan Catholic Secondary School
Secondary: Catholic

