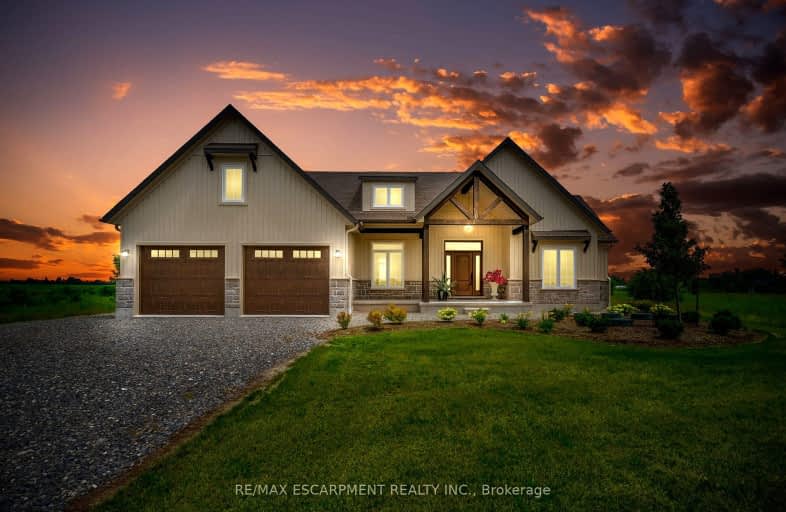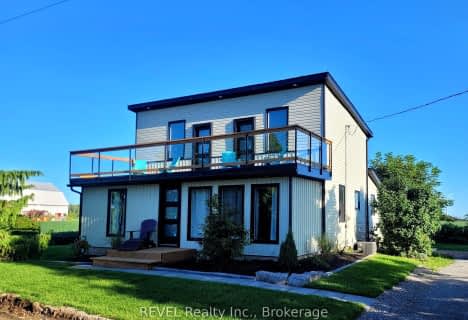Car-Dependent
- Almost all errands require a car.
0
/100
Somewhat Bikeable
- Most errands require a car.
26
/100

Grandview Central Public School
Elementary: Public
5.01 km
Winger Public School
Elementary: Public
17.92 km
Gainsborough Central Public School
Elementary: Public
23.56 km
St. Michael's School
Elementary: Catholic
6.55 km
Fairview Avenue Public School
Elementary: Public
7.15 km
Thompson Creek Elementary School
Elementary: Public
7.51 km
South Lincoln High School
Secondary: Public
28.05 km
Dunnville Secondary School
Secondary: Public
6.52 km
Cayuga Secondary School
Secondary: Public
23.90 km
Beamsville District Secondary School
Secondary: Public
37.40 km
Grimsby Secondary School
Secondary: Public
38.76 km
Blessed Trinity Catholic Secondary School
Secondary: Catholic
39.01 km
-
Wingfield Park
Dunnville ON 6.24km -
Lions Park - Dunnville Fair
Dunnville ON 6.79km -
Centennial Park
98 Robinson Rd (Main St. W.), Dunnville ON N1A 2W1 7.12km
-
Scotiabank
305 Queen St, Dunnville ON N1A 1J1 6.11km -
TD Bank Financial Group
163 Lock St E, Dunnville ON N1A 1J6 6.13km -
Scotiabank
14 Fischer Hallman Rd N, Dunnville ON N1A 1J1 6.14km




