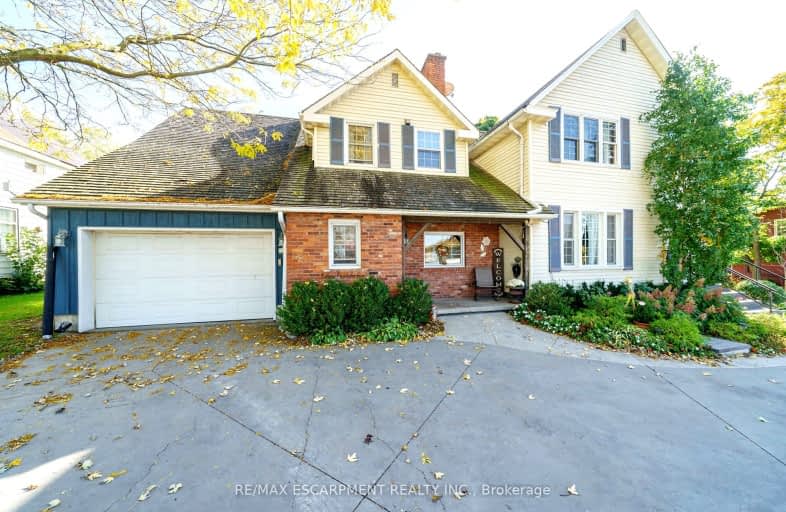Car-Dependent
- Almost all errands require a car.
0
/100
Somewhat Bikeable
- Almost all errands require a car.
23
/100

Grandview Central Public School
Elementary: Public
12.01 km
Seneca Central Public School
Elementary: Public
12.23 km
Caistor Central Public School
Elementary: Public
9.38 km
St. Michael's School
Elementary: Catholic
10.71 km
Fairview Avenue Public School
Elementary: Public
10.27 km
Thompson Creek Elementary School
Elementary: Public
9.56 km
South Lincoln High School
Secondary: Public
15.44 km
Dunnville Secondary School
Secondary: Public
10.54 km
Cayuga Secondary School
Secondary: Public
15.43 km
Orchard Park Secondary School
Secondary: Public
25.15 km
Blessed Trinity Catholic Secondary School
Secondary: Catholic
24.07 km
Saltfleet High School
Secondary: Public
22.69 km
-
Centennial Park
98 Robinson Rd (Main St. W.), Dunnville ON N1A 2W1 9.85km -
Lions Park - Dunnville Fair
Dunnville ON 10.24km -
Wingfield Park
Dunnville ON 10.87km
-
TD Bank Financial Group
202 George St, Dunnville ON N1A 2T4 10.32km -
BMO Bank of Montreal
207 Broad St E, Dunnville ON N1A 1G1 11.09km -
CIBC
165 Lock St E, Dunnville ON N1A 1J6 11.16km


