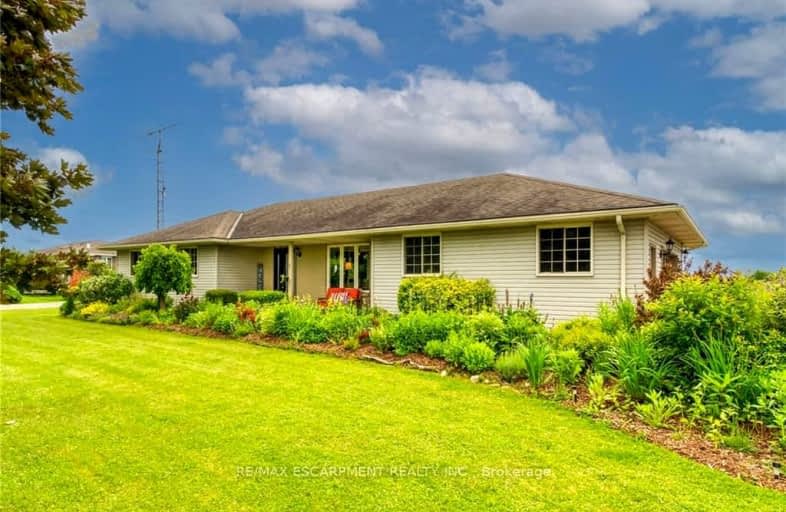Car-Dependent
- Almost all errands require a car.
8
/100
Somewhat Bikeable
- Most errands require a car.
27
/100

St. Stephen's School
Elementary: Catholic
4.31 km
Seneca Central Public School
Elementary: Public
14.79 km
Rainham Central School
Elementary: Public
4.04 km
Oneida Central Public School
Elementary: Public
13.20 km
J L Mitchener Public School
Elementary: Public
3.91 km
Notre Dame Catholic Elementary School
Elementary: Catholic
18.80 km
Dunnville Secondary School
Secondary: Public
19.10 km
Hagersville Secondary School
Secondary: Public
15.79 km
Cayuga Secondary School
Secondary: Public
5.87 km
McKinnon Park Secondary School
Secondary: Public
18.63 km
Saltfleet High School
Secondary: Public
31.16 km
Bishop Ryan Catholic Secondary School
Secondary: Catholic
30.44 km
-
Ruthven Park
243 Haldimand Hwy 54, Cayuga ON N0A 1E0 7.98km -
Caledonia Fair Grounds
Caledonia ON 8.51km -
Selkirk Provincial Park
151 Wheeler Rd, Selkirk ON N0A 1P0 10.09km
-
Firstontario Credit Union
5 Talbot Cayuga E, Cayuga ON N0A 1E0 4.54km -
CIBC
2 Talbot St E, Cayuga ON N0A 1E0 4.54km -
RBC Royal Bank
8 Erie Ave N (at Dufferin St), Fisherville ON N0A 1G0 4.57km


