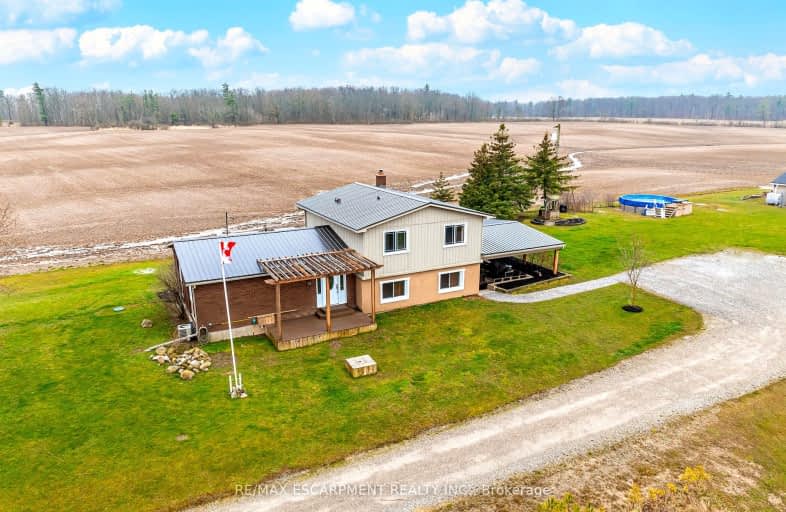Car-Dependent
- Almost all errands require a car.
Somewhat Bikeable
- Almost all errands require a car.

St. Stephen's School
Elementary: CatholicSeneca Central Public School
Elementary: PublicCaistor Central Public School
Elementary: PublicJ L Mitchener Public School
Elementary: PublicSt. Matthew Catholic Elementary School
Elementary: CatholicBellmoore Public School
Elementary: PublicDunnville Secondary School
Secondary: PublicCayuga Secondary School
Secondary: PublicMcKinnon Park Secondary School
Secondary: PublicSaltfleet High School
Secondary: PublicCardinal Newman Catholic Secondary School
Secondary: CatholicBishop Ryan Catholic Secondary School
Secondary: Catholic-
Sideline Sports Bar & Grillhouse
210 George Street, Dunnville, ON N1A 2T4 16.05km -
Queens Merritt Room
121 Main Street E, Dunnville, ON N1A 1J8 17.06km -
New Amsterdam Pub
215 - 223 Queen Street, Dunnville, ON N1A 1H8 17.15km
-
Tim Hortons
2651 Hwy #56, Binbrook, ON L0R 1C0 12.17km -
Grand River Marina & Cafe
7336 Rainham Road, Haldimand, ON N1A 1Z3 16.04km -
The Minga
146 Queen Street, Dunnville, ON N1A 1H6 17.12km
-
Anytime Fitness
270 Mud St W, Stoney Creek, ON L8J 3Z6 20.21km -
5 Star Fitness & Nutrition
1215 Stonechurch Road E, Hamilton, ON L8W 2C6 21.22km -
GoodLife Fitness
1070 Stone Church Road E, Hamilton, ON L8W 3K8 21.32km
-
Rymal Gage Pharmacy
153 - 905 Rymal Rd E, Hamilton, ON L8W 3M2 21.09km -
Shoppers Drug Mart
140 Highway 8, Unit 1 & 2, Stoney Creek, ON L8G 1C2 22.97km -
People's PharmaChoice
30 Rymal Road E, Unit 4, Hamilton, ON L9B 1T7 23.27km
-
Caruso's
35 Talbot Street E, Cayuga, ON N0A 1E0 10.49km -
Twisted Lemon
3 Norton St W, Cayuga, ON N0A 1E0 10.75km -
Godfathers
20 Talbot Street W, Cayuga, ON N0A 1E0 11.04km
-
CF Lime Ridge
999 Upper Wentworth Street, Hamilton, ON L9A 4X5 23.76km -
Eastgate Square
75 Centennial Parkway N, Stoney Creek, ON L8E 2P2 23.81km -
Upper James Square
1508 Upper James Street, Hamilton, ON L9B 1K3 23.7km
-
Foodland
18 Talbot Street E, Cayuga, ON N0A 1E0 10.65km -
FreshCo
2525 Hamilton Regional Road 56, Hamilton, ON L0R 1C0 12.61km -
Food Basics
201 Argyle Street N, Unit 187, Caledonia, ON N3W 1K9 17.09km
-
LCBO
1149 Barton Street E, Hamilton, ON L8H 2V2 26.53km -
Liquor Control Board of Ontario
233 Dundurn Street S, Hamilton, ON L8P 4K8 28.56km -
The Beer Store
396 Elizabeth St, Burlington, ON L7R 2L6 34.46km
-
Mike's Auto Parts
721 Mud Street E, Stoney Creek, ON L8J 3B8 18.08km -
Dave's Auto Service Serv Stn
611 Greenhill Avenue, Hamilton, ON L8K 5W9 21.61km -
Pioneer Petroleums
354 Highway 8, Stoney Creek, ON L8G 1E8 22.64km
-
Cineplex Cinemas Hamilton Mountain
795 Paramount Dr, Hamilton, ON L8J 0B4 19.95km -
Starlite Drive In Theatre
59 Green Mountain Road E, Stoney Creek, ON L8J 2W3 20.26km -
The Pearl Company
16 Steven Street, Hamilton, ON L8L 5N3 27.35km
-
Dunnville Public Library
317 Chestnut Street, Dunnville, ON N1A 2H4 17km -
Hamilton Public Library
100 Mohawk Road W, Hamilton, ON L9C 1W1 25.97km -
Mills Memorial Library
1280 Main Street W, Hamilton, ON L8S 4L8 30.27km
-
Juravinski Hospital
711 Concession Street, Hamilton, ON L8V 5C2 25.77km -
Juravinski Cancer Centre
699 Concession Street, Hamilton, ON L8V 5C2 25.87km -
West Lincoln Memorial Hospital
169 Main Street E, Grimsby, ON L3M 1P3 25.9km
-
Binbrook Conservation Area
4110 Harrison Rd, Binbrook ON L0R 1C0 11.34km -
Centennial Park
98 Robinson Rd (Main St. W.), Dunnville ON N1A 2W1 15.48km -
Wingfield Park
Dunnville ON 16.65km
-
TD Canada Trust Branch and ATM
3030 Hwy 56, Binbrook ON L0R 1C0 12.14km -
Hald-Nor Community Credit Union Ltd
22 Caithness St E, Caledonia ON N3W 1B7 16.93km -
CIBC
31 Argyle St N, Caledonia ON N3W 1B6 16.99km


