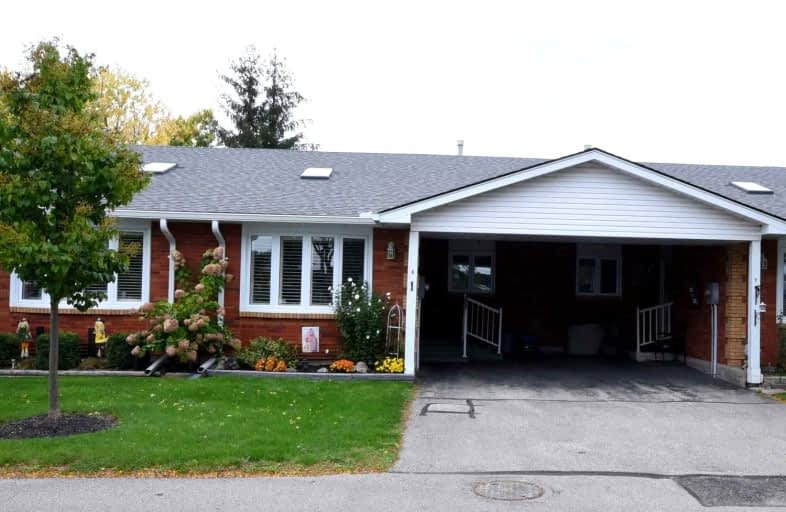Very Walkable
- Most errands can be accomplished on foot.
80
/100
Bikeable
- Some errands can be accomplished on bike.
51
/100

St. Patrick's School
Elementary: Catholic
1.48 km
Oneida Central Public School
Elementary: Public
6.40 km
Caledonia Centennial Public School
Elementary: Public
1.32 km
Notre Dame Catholic Elementary School
Elementary: Catholic
0.55 km
Mount Hope Public School
Elementary: Public
10.95 km
River Heights School
Elementary: Public
0.87 km
Hagersville Secondary School
Secondary: Public
13.89 km
Cayuga Secondary School
Secondary: Public
13.88 km
McKinnon Park Secondary School
Secondary: Public
0.55 km
Bishop Tonnos Catholic Secondary School
Secondary: Catholic
15.40 km
Ancaster High School
Secondary: Public
17.10 km
St. Thomas More Catholic Secondary School
Secondary: Catholic
16.76 km
-
Williamson Woods Park
306 Orkney St W, Caledonia ON 1.57km -
Lafortune Park
Caledonia ON 3.97km -
Binbrook Conservation Area
ON 10.95km
-
BMO Bank of Montreal
322 Argyle St S, Caledonia ON N3W 1K8 0.35km -
CIBC
31 Argyle St N, Caledonia ON N3W 1B6 1.12km -
TD Bank Financial Group
3030 Hwy 56, Binbrook ON L0R 1C0 13.29km
More about this building
View 31 Kinross Street, Haldimand

