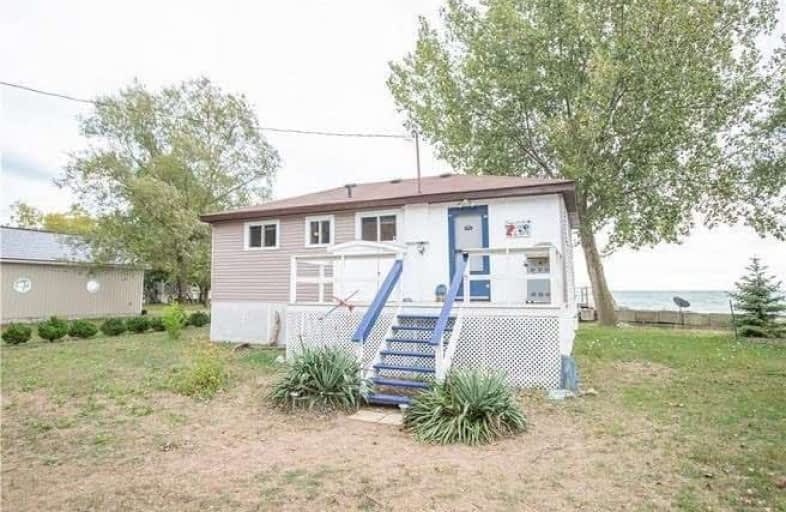Sold on Aug 09, 2020
Note: Property is not currently for sale or for rent.

-
Type: Detached
-
Style: Bungalow
-
Lot Size: 75 x 290 Feet
-
Age: 51-99 years
-
Taxes: $3,174 per year
-
Days on Site: 53 Days
-
Added: Jun 17, 2020 (1 month on market)
-
Updated:
-
Last Checked: 2 months ago
-
MLS®#: X4800171
-
Listed By: Re/max garden city realty, brokerage
3 Season Lakefront Cottage! Private Areas On Lake Erie. 10 Minutes To Dunville - Shopping & Restaurants. Private Beach, Sandy Bottom To Swim. Protected Break Wall. Enjoy Or Rent. Large Lot - Parks 3 Cars. No Neighbour Access. Mind 15 K Spped
Extras
Baygrove Beach Association Annual Fee Of $300 + Annual Road Fee Of $125 **Interboard Listing: Niagara Real Estate Association**
Property Details
Facts for 310 Baygrove Line, Haldimand
Status
Days on Market: 53
Last Status: Sold
Sold Date: Aug 09, 2020
Closed Date: Aug 28, 2020
Expiry Date: Dec 17, 2020
Sold Price: $370,000
Unavailable Date: Aug 09, 2020
Input Date: Jun 19, 2020
Prior LSC: Listing with no contract changes
Property
Status: Sale
Property Type: Detached
Style: Bungalow
Age: 51-99
Area: Haldimand
Community: Dunnville
Availability Date: Immediate
Inside
Bedrooms: 3
Bathrooms: 1
Kitchens: 1
Rooms: 5
Den/Family Room: No
Air Conditioning: None
Fireplace: Yes
Washrooms: 1
Building
Basement: None
Heat Type: Other
Heat Source: Electric
Exterior: Vinyl Siding
Water Supply: Other
Special Designation: Unknown
Parking
Driveway: Front Yard
Garage Type: None
Covered Parking Spaces: 5
Total Parking Spaces: 5
Fees
Tax Year: 2020
Tax Legal Description: Pt Lt1 Con 5 S Of Dover Rd Dunn As In Hc55199; Hal
Taxes: $3,174
Highlights
Feature: Beach
Feature: Clear View
Feature: Lake Access
Feature: Lake/Pond
Feature: Level
Land
Cross Street: Kings Row / Baygrove
Municipality District: Haldimand
Fronting On: South
Parcel Number: 381290085
Pool: None
Sewer: Septic
Lot Depth: 290 Feet
Lot Frontage: 75 Feet
Rooms
Room details for 310 Baygrove Line, Haldimand
| Type | Dimensions | Description |
|---|---|---|
| Kitchen Main | 2.44 x 2.84 | |
| Living Main | 3.07 x 6.73 | Combined W/Dining |
| Br Main | 2.44 x 2.77 | |
| Br Main | 2.77 x 3.43 | |
| 3rd Br Main | 2.44 x 2.74 | |
| Bathroom Main | - | 3 Pc Bath |
| XXXXXXXX | XXX XX, XXXX |
XXXX XXX XXXX |
$XXX,XXX |
| XXX XX, XXXX |
XXXXXX XXX XXXX |
$XXX,XXX |
| XXXXXXXX XXXX | XXX XX, XXXX | $370,000 XXX XXXX |
| XXXXXXXX XXXXXX | XXX XX, XXXX | $399,800 XXX XXXX |

Grandview Central Public School
Elementary: PublicCaistor Central Public School
Elementary: PublicSt. Michael's School
Elementary: CatholicFairview Avenue Public School
Elementary: PublicJ L Mitchener Public School
Elementary: PublicThompson Creek Elementary School
Elementary: PublicSouth Lincoln High School
Secondary: PublicDunnville Secondary School
Secondary: PublicCayuga Secondary School
Secondary: PublicGrimsby Secondary School
Secondary: PublicBlessed Trinity Catholic Secondary School
Secondary: CatholicSaltfleet High School
Secondary: Public

