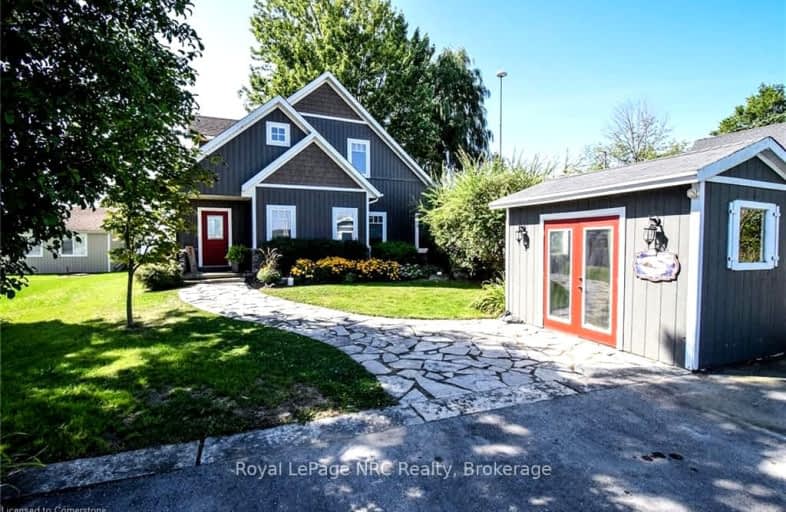Car-Dependent
- Almost all errands require a car.
0
/100
Somewhat Bikeable
- Most errands require a car.
26
/100

St. Stephen's School
Elementary: Catholic
17.47 km
Grandview Central Public School
Elementary: Public
6.32 km
St. Michael's School
Elementary: Catholic
7.74 km
Fairview Avenue Public School
Elementary: Public
8.34 km
J L Mitchener Public School
Elementary: Public
16.84 km
Thompson Creek Elementary School
Elementary: Public
7.88 km
South Lincoln High School
Secondary: Public
28.84 km
Dunnville Secondary School
Secondary: Public
7.24 km
Cayuga Secondary School
Secondary: Public
18.76 km
McKinnon Park Secondary School
Secondary: Public
31.82 km
Saltfleet High School
Secondary: Public
37.23 km
Bishop Ryan Catholic Secondary School
Secondary: Catholic
37.80 km
-
Centennial Park
98 Robinson Rd (Main St. W.), Dunnville ON N1A 2W1 7.18km -
Wingfield Park
Dunnville ON 7.23km -
Lions Park - Dunnville Fair
Dunnville ON 7.27km
-
TD Bank Financial Group
202 George St, Dunnville ON N1A 2T4 7.29km -
TD Canada Trust Branch and ATM
163 Lock St E, Dunnville ON N1A 1J6 7.61km -
TD Bank Financial Group
163 Lock St E, Dunnville ON N1A 1J6 7.61km


