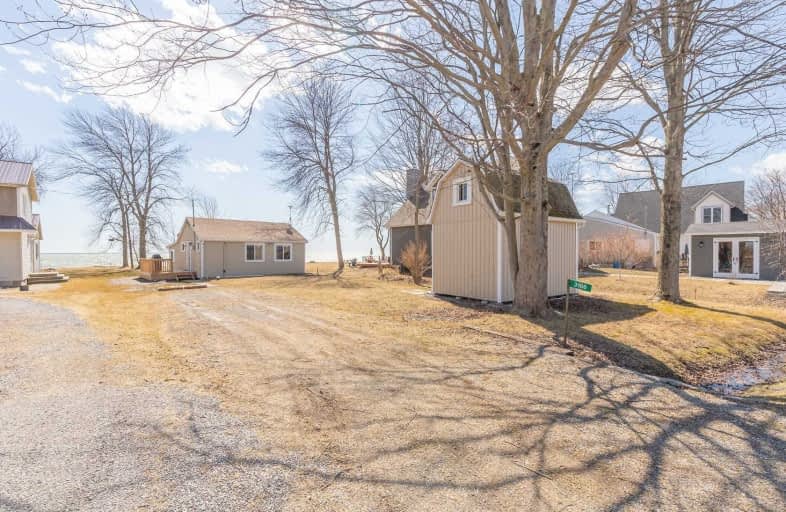Sold on Apr 26, 2019
Note: Property is not currently for sale or for rent.

-
Type: Detached
-
Style: Bungalow-Raised
-
Size: 700 sqft
-
Lot Size: 50 x 147.51 Feet
-
Age: 51-99 years
-
Taxes: $2,462 per year
-
Days on Site: 9 Days
-
Added: Sep 07, 2019 (1 week on market)
-
Updated:
-
Last Checked: 3 months ago
-
MLS®#: X4420643
-
Listed By: Re/max escarpment realty inc., brokerage
Lake Erie Waterfront Gem! Great Curb Appeal With Oversized Patio Ideal For Entertaining, Side Deck 18' & Stone Breakwall. Offers Custom Kitchen Cabinetry, Vaulted T & G Pine Ceilings, Luxury Vinyl Plank Flooring, Large Family Room, 2 Bedrooms That Easily Sleep 6 People & Chic 4 Pc Bathroom. Rsa
Extras
Inclusions: All Window Coverings & Hardware, Ceiling Fans, Bathroom Mirrors, All Attached Light Fixtures, Majority Of Furnishings, Lawn Mowers (All In "As Is" Condition) Exclusions: All Personal Items And Art/D?cor That The Seller Wishes
Property Details
Facts for 3166 Lakeshore Road, Haldimand
Status
Days on Market: 9
Last Status: Sold
Sold Date: Apr 26, 2019
Closed Date: May 15, 2019
Expiry Date: Jul 20, 2019
Sold Price: $375,000
Unavailable Date: Apr 26, 2019
Input Date: Apr 17, 2019
Property
Status: Sale
Property Type: Detached
Style: Bungalow-Raised
Size (sq ft): 700
Age: 51-99
Area: Haldimand
Community: Haldimand
Availability Date: Flexible
Inside
Bedrooms: 2
Bathrooms: 1
Kitchens: 1
Rooms: 4
Den/Family Room: Yes
Air Conditioning: None
Fireplace: No
Washrooms: 1
Building
Basement: Crawl Space
Heat Type: Other
Heat Source: Electric
Exterior: Alum Siding
Water Supply Type: Cistern
Water Supply: Other
Special Designation: Unknown
Other Structures: Garden Shed
Retirement: N
Parking
Driveway: Pvt Double
Garage Type: None
Covered Parking Spaces: 6
Total Parking Spaces: 6
Fees
Tax Year: 2018
Tax Legal Description: Pt Lt 4 Con 4 S Of Dover Rd Dunn As (See Sch C)**
Taxes: $2,462
Highlights
Feature: Beach
Feature: Clear View
Feature: Golf
Feature: Lake Backlot
Feature: Lake/Pond
Land
Cross Street: Bates Lane
Municipality District: Haldimand
Fronting On: South
Pool: None
Sewer: Tank
Lot Depth: 147.51 Feet
Lot Frontage: 50 Feet
Rooms
Room details for 3166 Lakeshore Road, Haldimand
| Type | Dimensions | Description |
|---|---|---|
| Kitchen Main | 2.84 x 3.48 | |
| Bathroom Main | 2.31 x 2.29 | 4 Pc Bath |
| Br Main | 3.48 x 3.53 | |
| Br Main | 2.39 x 2.69 | |
| Living Main | 7.11 x 3.58 | Combined W/Dining |
| XXXXXXXX | XXX XX, XXXX |
XXXX XXX XXXX |
$XXX,XXX |
| XXX XX, XXXX |
XXXXXX XXX XXXX |
$XXX,XXX | |
| XXXXXXXX | XXX XX, XXXX |
XXXX XXX XXXX |
$XXX,XXX |
| XXX XX, XXXX |
XXXXXX XXX XXXX |
$XXX,XXX |
| XXXXXXXX XXXX | XXX XX, XXXX | $375,000 XXX XXXX |
| XXXXXXXX XXXXXX | XXX XX, XXXX | $399,900 XXX XXXX |
| XXXXXXXX XXXX | XXX XX, XXXX | $255,000 XXX XXXX |
| XXXXXXXX XXXXXX | XXX XX, XXXX | $269,900 XXX XXXX |

St. Stephen's School
Elementary: CatholicGrandview Central Public School
Elementary: PublicSt. Michael's School
Elementary: CatholicFairview Avenue Public School
Elementary: PublicJ L Mitchener Public School
Elementary: PublicThompson Creek Elementary School
Elementary: PublicSouth Lincoln High School
Secondary: PublicDunnville Secondary School
Secondary: PublicCayuga Secondary School
Secondary: PublicMcKinnon Park Secondary School
Secondary: PublicSaltfleet High School
Secondary: PublicBishop Ryan Catholic Secondary School
Secondary: Catholic

