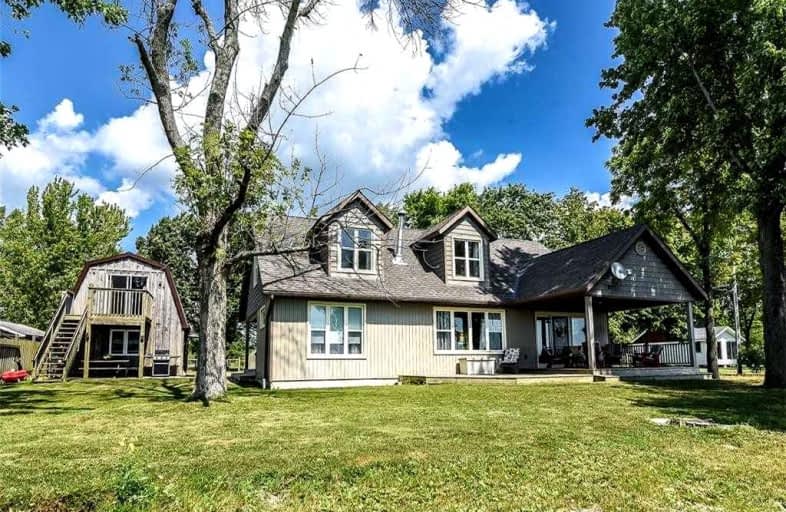Sold on Aug 28, 2021
Note: Property is not currently for sale or for rent.

-
Type: Detached
-
Style: 1 1/2 Storey
-
Size: 1500 sqft
-
Lot Size: 0.5 x 0 Acres
-
Age: 6-15 years
-
Taxes: $6,142 per year
-
Days on Site: 3 Days
-
Added: Aug 25, 2021 (3 days on market)
-
Updated:
-
Last Checked: 2 months ago
-
MLS®#: X5352774
-
Listed By: Royal lepage state realty, brokerage
Lake Erie Waterfront! 2013 Executive Build With Quality Workmanship Is Fully Winterized With Fantastic Water Views In A Gated Community! Features Open Concept Living Areas With Large Windows Overlooking The Water! Kitchen Is Ideal For Entertaining! Fireplace In Living Room! Dining Area With Walk-Out To Covered Deck Overlooking The Lake! Kitchen Has Walk-Out To Back Patio Area Surrounded By Evergreen Hedging. Main Floor Main Bedroom & Laundry! Shows Well!
Extras
4Pc Bathrm On Main Flr, 2Pc On 2nd Flr! Detached Garage With Living Space Above & Upper Balcony! Concrete Block Breakwall & Concrete Boat Ramp! Crawl Space Is 5'11'- Storage **Interboard Listing: Hamilton -Burlington R. E. Assoc**
Property Details
Facts for 32 Lakeview Line, Haldimand
Status
Days on Market: 3
Last Status: Sold
Sold Date: Aug 28, 2021
Closed Date: Oct 15, 2021
Expiry Date: Dec 31, 2021
Sold Price: $1,050,000
Unavailable Date: Aug 28, 2021
Input Date: Aug 27, 2021
Prior LSC: Listing with no contract changes
Property
Status: Sale
Property Type: Detached
Style: 1 1/2 Storey
Size (sq ft): 1500
Age: 6-15
Area: Haldimand
Community: Dunnville
Availability Date: Flexible
Inside
Bedrooms: 2
Bedrooms Plus: 1
Bathrooms: 2
Kitchens: 1
Rooms: 7
Den/Family Room: Yes
Air Conditioning: Central Air
Fireplace: Yes
Laundry Level: Main
Washrooms: 2
Utilities
Electricity: Yes
Telephone: Yes
Building
Basement: Crawl Space
Basement 2: Full
Heat Type: Forced Air
Heat Source: Propane
Exterior: Vinyl Siding
Water Supply Type: Cistern
Water Supply: Other
Special Designation: Unknown
Parking
Driveway: Pvt Double
Garage Spaces: 1
Garage Type: Detached
Covered Parking Spaces: 8
Total Parking Spaces: 9
Fees
Tax Year: 2020
Tax Legal Description: Pt Lt 7 Con 4 S Of Dover Rd Dunn As In Hc290297
Taxes: $6,142
Highlights
Feature: Golf
Feature: Hospital
Feature: Lake Access
Feature: Lake/Pond
Feature: Place Of Worship
Feature: School
Land
Cross Street: Haldimand Rd 49/Aike
Municipality District: Haldimand
Fronting On: South
Parcel Number: 381290060
Pool: None
Sewer: Tank
Lot Frontage: 0.5 Acres
Lot Irregularities: Lot Front 140.44
Acres: .50-1.99
Waterfront: Direct
Rooms
Room details for 32 Lakeview Line, Haldimand
| Type | Dimensions | Description |
|---|---|---|
| Kitchen Ground | 3.20 x 4.27 | |
| Dining Ground | 3.86 x 3.66 | W/O To Deck |
| Living Ground | 5.18 x 5.26 | Fireplace |
| Prim Bdrm Ground | 4.52 x 3.33 | |
| Bathroom Ground | 2.49 x 2.82 | 4 Pc Bath, Linen Closet |
| Laundry Ground | 1.80 x 2.36 | |
| Foyer Ground | - | |
| 2nd Br 2nd | 5.11 x 4.65 | |
| Sitting 2nd | 4.27 x 8.53 | |
| Bathroom 2nd | 1.78 x 1.22 | 2 Pc Bath |
| Utility Bsmt | 13.31 x 7.21 |
| XXXXXXXX | XXX XX, XXXX |
XXXX XXX XXXX |
$X,XXX,XXX |
| XXX XX, XXXX |
XXXXXX XXX XXXX |
$X,XXX,XXX |
| XXXXXXXX XXXX | XXX XX, XXXX | $1,050,000 XXX XXXX |
| XXXXXXXX XXXXXX | XXX XX, XXXX | $1,095,000 XXX XXXX |

St. Stephen's School
Elementary: CatholicGrandview Central Public School
Elementary: PublicSt. Michael's School
Elementary: CatholicFairview Avenue Public School
Elementary: PublicJ L Mitchener Public School
Elementary: PublicThompson Creek Elementary School
Elementary: PublicSouth Lincoln High School
Secondary: PublicDunnville Secondary School
Secondary: PublicCayuga Secondary School
Secondary: PublicGrimsby Secondary School
Secondary: PublicMcKinnon Park Secondary School
Secondary: PublicSaltfleet High School
Secondary: Public

